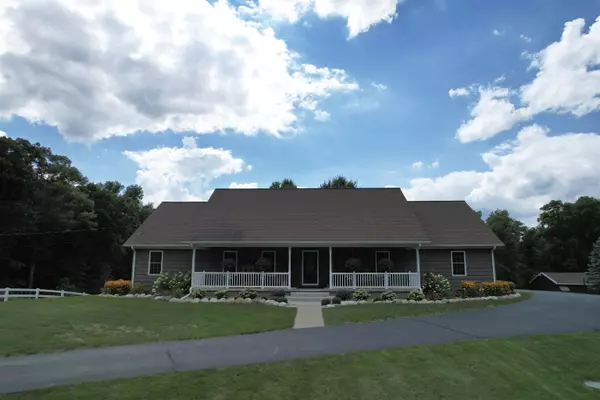For more information regarding the value of a property, please contact us for a free consultation.
5307 Crandall Battle Creek, MI 49017
Want to know what your home might be worth? Contact us for a FREE valuation!

Our team is ready to help you sell your home for the highest possible price ASAP
Key Details
Sold Price $540,000
Property Type Single Family Home
Sub Type Single Family
Listing Status Sold
Purchase Type For Sale
Square Footage 2,150 sqft
Price per Sqft $251
Subdivision Un
MLS Listing ID 50085011
Sold Date 11/16/22
Style 1 Story
Bedrooms 4
Full Baths 3
Abv Grd Liv Area 2,150
Year Built 2012
Annual Tax Amount $6,403
Lot Size 5.000 Acres
Acres 5.0
Lot Dimensions 330 x 660
Property Description
Welcome home to 5307 Crandall Road. This picture perfect 4000 sq ft walkout ranch is surrounded with 5 beautiful rolling wooded acres of park like privacy. Built in 2012 with over $250,000 in upgrades and amenities including professional landscaping make this a truly unique home. Open floor plan concept featuring cathedral ceilings, solid surface countertops, bamboo wood flooring and an impressive stacked stone gas fireplace. All new top notch Kitchen-Aid appliances in the kitchen and new top of the line Maytag washer and dryer in the main floor laundry. Other amenities include whole home generator, Amana furnace & central air. 22 x 25 attached garage with 36,000 BTU furnace and water. Also including a 30x40 outbuilding w/ cement floor and 100 amp electric & 50 amp RV elect off circle driveway. The full finished walkout basement has an impressive 46 x 16 great room, full 7 x 14 bath, full kitchen / dining room 17 x 16, with top of the line whirlpool appliances, fourth bedroom 17 x 14 with 2 huge closets (3 x 16) and wonderful storage area room 19 x 10, & 37 x 7. Don't miss out on your chance at owning a true piece of paradise. Schedule your private tour today!
Location
State MI
County Calhoun
Area Bedford Twp (13004)
Zoning Residential
Rooms
Basement Finished, Full, Walk Out, Sump Pump
Interior
Interior Features 9 ft + Ceilings, Bay Window, Cathedral/Vaulted Ceiling, Hardwood Floors, Sump Pump
Hot Water Gas
Heating Forced Air
Cooling Central A/C
Appliance Dishwasher, Dryer, Microwave, Range/Oven, Refrigerator, Washer, Water Softener - Owned
Exterior
Parking Features Attached Garage, Direct Access
Garage Spaces 2.0
Garage Description 22 x 25
Garage Yes
Building
Story 1 Story
Foundation Basement
Water Private Well
Architectural Style Ranch
Structure Type Stone
Schools
School District Pennfield School District
Others
Ownership Private
SqFt Source Estimated
Energy Description Natural Gas
Acceptable Financing VA
Listing Terms VA
Financing Cash,Conventional
Read Less

Provided through IDX via MiRealSource. Courtesy of MiRealSource Shareholder. Copyright MiRealSource.
Bought with Non Member Sales
GET MORE INFORMATION





