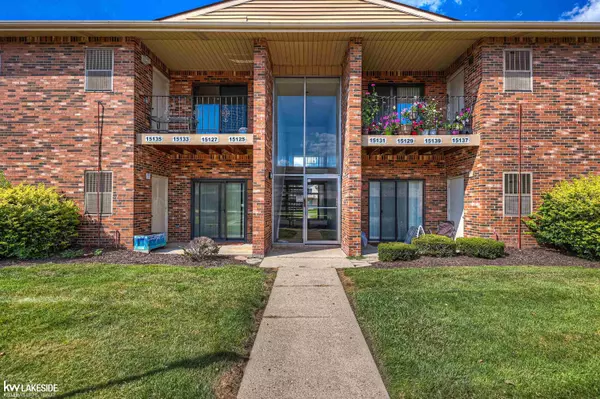For more information regarding the value of a property, please contact us for a free consultation.
15127 Seagull Dr Sterling Heights, MI 48313
Want to know what your home might be worth? Contact us for a FREE valuation!

Our team is ready to help you sell your home for the highest possible price ASAP
Key Details
Sold Price $136,500
Property Type Condo
Sub Type Condominium
Listing Status Sold
Purchase Type For Sale
Square Footage 1,068 sqft
Price per Sqft $127
Subdivision Lakeshore
MLS Listing ID 50087914
Sold Date 09/15/22
Style Condo/Ranch 1st Flr
Bedrooms 2
Full Baths 1
Half Baths 1
Abv Grd Liv Area 1,068
Year Built 1987
Annual Tax Amount $1,494
Property Description
Move in ready first floor unit, this condo features 2 bed 1.5 bath, newer paint, new flooring, new kitchen with granite counter top and snack bar, new appliances, new AC , new Furnace, both bathrooms were remodeled, the main bedroom features walk-in closet. the location is amazing just south of M59 close to both partridge creek and lakeside malls, close to all kind of shopping areas, restaurants and macomb community college. carport just in front of the main door for easy access, you will not be disappointed to come and view it.
Location
State MI
County Macomb
Area Sterling Heights (50012)
Zoning Residential
Interior
Interior Features Walk-In Closet
Hot Water Gas
Heating Forced Air
Cooling Central A/C
Appliance Dishwasher, Dryer, Microwave, Range/Oven, Refrigerator, Washer
Exterior
Parking Features Carport
Garage No
Building
Story Condo/Ranch 1st Flr
Foundation Slab
Water Public Water
Architectural Style Ranch
Structure Type Brick
Schools
School District Utica Community Schools
Others
HOA Fee Include Maintenance Grounds,Snow Removal,Trash Removal,Water,Sewer
Ownership Private
SqFt Source Realist
Energy Description Natural Gas
Acceptable Financing Cash
Listing Terms Cash
Financing Cash,Conventional
Pets Allowed Call for Pet Restrictions
Read Less

Provided through IDX via MiRealSource. Courtesy of MiRealSource Shareholder. Copyright MiRealSource.
Bought with RE/MAX First




