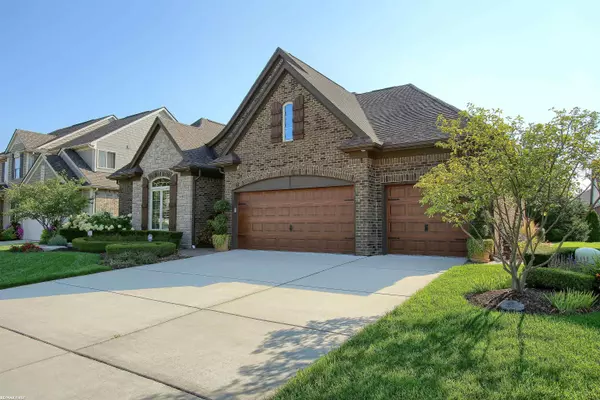For more information regarding the value of a property, please contact us for a free consultation.
43582 Grouse Clinton Township, MI 48038
Want to know what your home might be worth? Contact us for a FREE valuation!

Our team is ready to help you sell your home for the highest possible price ASAP
Key Details
Sold Price $490,000
Property Type Single Family Home
Sub Type Single Family
Listing Status Sold
Purchase Type For Sale
Square Footage 2,260 sqft
Price per Sqft $216
Subdivision Partridge Creek Village
MLS Listing ID 50087988
Sold Date 09/26/22
Style 1 Story
Bedrooms 3
Full Baths 3
Half Baths 1
Abv Grd Liv Area 2,260
Year Built 2015
Annual Tax Amount $2,021
Tax Year 2021
Lot Size 8,276 Sqft
Acres 0.19
Lot Dimensions 71 x
Property Description
No need to build and wait. This STUNNING CUSTOM built 2015 brick ranch is loaded with upgrades! Open concept 3 bedroom/ 3.5 bath features stone archway entry, engineered hard wood flooring, floor to ceiling gas fireplace, recessed lighting, pine beam, plantation shutters. Kitchen with Italian upgraded granite, Lafata soft close cabinets w/pull outs, stainless steel appliances, island, WIC in pantry, porcelain tile, modern glass pendant lighting and door wall w/plantation shutters. Primary ensuite w/engineered wood flooring, pan ceiling, recessed lighting, granite counters, LaFata soft close cabinets, WIC w/California Closets. 2nd & 3rd bedroom new carpet 2022, jack & jill bathroom. 1st floor laundry room w/double pocket doors, laundry tub, cabinet, granite counters. Den 2022 carpet w/cedar border. Mud area with linen closet & coat closet. Custom finished basement has all it. Kitchen area w/ full bar, cabinets, lighting, tile flooring, barn doors 2018 appliance in basement. Work out room w/rubber flooring. Full bath with ceramic tile, spa shower perfect for after a workout. Playroom, storage rm w/ laundry tub and egress window. Professional landscaped yard w/custom water feature uses recycled water from sprinkler system. Private Oasis w/covered porch perfect for morning coffee, brick paver patio & walkway pergola w/electric & lighting, LED tree lighting, soffit lighting, sprinkler system. 3 car garage w/epoxy flooring, custom built cabinets, LED lighting, upgraded doors, attic storage and security system. Walking distance to partridge creek shopping and restaurants.
Location
State MI
County Macomb
Area Clinton Twp (50011)
Zoning Residential
Rooms
Basement Egress/Daylight Windows, Finished, Full, Sump Pump
Interior
Interior Features 9 ft + Ceilings, Cable/Internet Avail., Cathedral/Vaulted Ceiling, Ceramic Floors, Hardwood Floors, Security System, Sump Pump, Walk-In Closet, Wet Bar/Bar, Window Treatment(s)
Hot Water Gas
Heating Forced Air
Cooling Ceiling Fan(s), Central A/C
Fireplaces Type Grt Rm Fireplace
Appliance Dishwasher, Disposal, Dryer, Microwave, Range/Oven, Refrigerator, Washer
Exterior
Garage Attached Garage, Electric in Garage, Workshop
Garage Spaces 3.0
Garage Description 652
Amenities Available Pets-Allowed
Waterfront No
Garage Yes
Building
Story 1 Story
Foundation Basement
Water Public Water
Architectural Style Ranch
Structure Type Brick
Schools
School District Chippewa Valley Schools
Others
HOA Fee Include Snow Removal,Club House Included,Community Pool
Ownership Private
SqFt Source Public Records
Energy Description Electric,Natural Gas
Acceptable Financing Cash
Listing Terms Cash
Financing Cash,Conventional,VA
Read Less

Provided through IDX via MiRealSource. Courtesy of MiRealSource Shareholder. Copyright MiRealSource.
Bought with RE/MAX First
GET MORE INFORMATION





