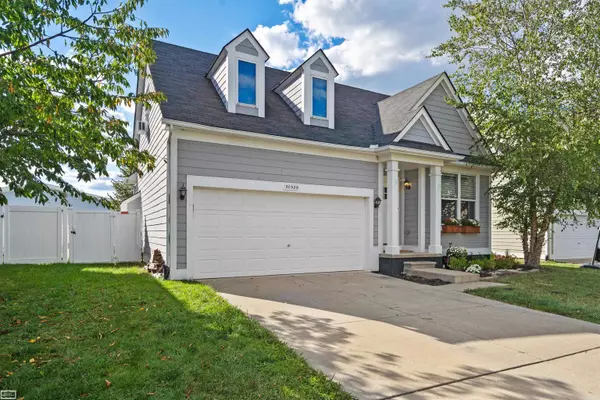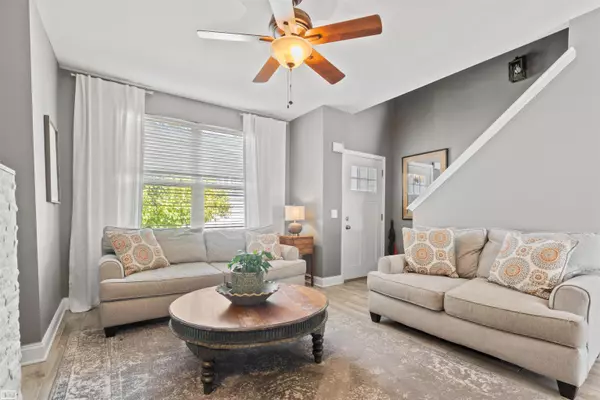For more information regarding the value of a property, please contact us for a free consultation.
50329 Corey Chesterfield Twp, MI 48051
Want to know what your home might be worth? Contact us for a FREE valuation!

Our team is ready to help you sell your home for the highest possible price ASAP
Key Details
Sold Price $245,000
Property Type Single Family Home
Sub Type Single Family
Listing Status Sold
Purchase Type For Sale
Square Footage 1,391 sqft
Price per Sqft $176
Subdivision Deer Trail
MLS Listing ID 50090081
Sold Date 10/25/22
Style 1 1/2 Story
Bedrooms 3
Full Baths 2
Abv Grd Liv Area 1,391
Year Built 2005
Annual Tax Amount $2,713
Lot Size 4,356 Sqft
Acres 0.1
Lot Dimensions 52 X 85
Property Description
Cozy, comfortable & Absolutely Stunning will be your first thoughts as you enter this completely redone split level in sought after Deer Trail. Granite counters & gorgeous ceramic that looks like wood throughout the first floor. Ledgestone gas fireplace adds to the ambience. There is also a fireplace in the first floor bedroom along with a doorwall to the composite deck for morning coffee in the privacy of your fenced backyard. Wide open basement is plumbed for a bathroom. All exterior painting has recently been done so you can take the time to enjoy the community pool, clubhouse and newly updated playground for any little ones. Deer Trail is a close knit community that hosts food trucks on no cook days! **OPEN HOUSE SATURDAY 9/17 12-3**
Location
State MI
County Macomb
Area Chesterfield Twp (50009)
Interior
Heating Forced Air
Cooling Ceiling Fan(s), Central A/C
Fireplaces Type Gas Fireplace, LivRoom Fireplace, Primary Bedroom Fireplace
Appliance Dishwasher, Disposal, Dryer, Microwave, Range/Oven, Refrigerator, Washer
Exterior
Parking Features Attached Garage
Garage Spaces 2.0
Amenities Available Club House, Park, Playground, Pool/Hot Tub, Sidewalks
Garage Yes
Building
Story 1 1/2 Story
Foundation Basement
Water Public Water
Architectural Style Split Level
Structure Type Wood
Schools
School District L'Anse Creuse Public Schools
Others
Ownership Private
SqFt Source Assessors Data
Acceptable Financing Conventional
Listing Terms Conventional
Financing Cash,Conventional,FHA,VA
Pets Allowed Call for Pet Restrictions, Cats Allowed, Dogs Allowed
Read Less

Provided through IDX via MiRealSource. Courtesy of MiRealSource Shareholder. Copyright MiRealSource.
Bought with DOBI Real Estate




