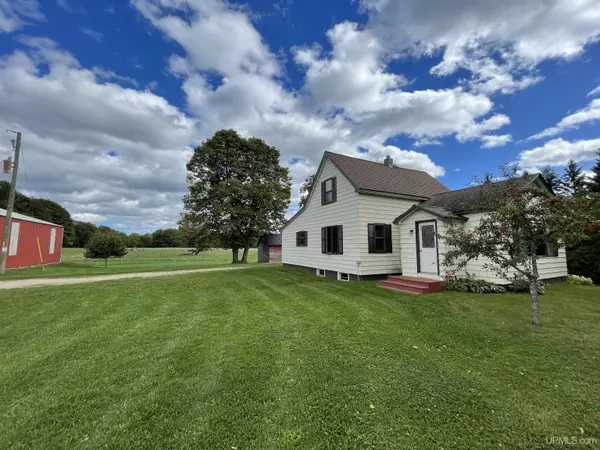For more information regarding the value of a property, please contact us for a free consultation.
4790 ET Road Eben Junction, MI 49825
Want to know what your home might be worth? Contact us for a FREE valuation!

Our team is ready to help you sell your home for the highest possible price ASAP
Key Details
Sold Price $280,000
Property Type Single Family Home
Sub Type Farm
Listing Status Sold
Purchase Type For Sale
Square Footage 1,368 sqft
Price per Sqft $204
MLS Listing ID 50090849
Sold Date 11/23/22
Style 1 1/2 Story
Bedrooms 3
Full Baths 1
Abv Grd Liv Area 1,368
Year Built 1924
Annual Tax Amount $1,840
Tax Year 2021
Lot Size 10.000 Acres
Acres 10.0
Lot Dimensions 711x613
Property Description
Quiet country living awaits! This property has been maintained very nicely inside and out. Traditional farmhouse style home with 3 bedrooms 1 bath. Main floor laundry, bedroom and full bath. The kitchen has retro style cabinetry and linoleum counter tops in great condition and has a walk-in pantry. The main floor bedroom has nice solid hardwood floors. Fresh paint and newer laminate flooring in the living room. Upstairs you’ll find 2 more bedrooms as well. Newer boiler and water heater, newer shingle roof and metal siding. This is a nice hobby farm on 10 acres - fenced in on 3 sides. One field has rye and the other with clover. There are numerous apple trees, cherry trees, lilacs and some perennials. The cordwood construction log barn is 30 X 60 and has older milking station, full hayloft, electricity and running water, as well as a feed room. There are 2 metal pole barns both with electricity, 30 x 46 with freshly laid gravel/dirt floor, and 30 x 36 with cement floor. The outdoor sauna building is ready to use and has a nice changing room. Chicken coop and 2 run in sheds for cattle or horses. Call for a showing today!
Location
State MI
County Alger
Area Rock River Twp (02014)
Zoning Other
Rooms
Basement Poured, Partial
Interior
Hot Water Propane Hot Water
Heating Hot Water
Cooling None
Appliance Dryer, Freezer, Range/Oven, Refrigerator, Washer
Exterior
Parking Features Detached Garage
Garage Spaces 6.0
Garage Description 30x36
Farm Dairy Barn,Hay Barn,Horse Barn
Garage Yes
Building
Story 1 1/2 Story
Foundation Basement
Water Private Well
Architectural Style Farm House
Structure Type Metal Siding
Schools
School District Superior Central Schools
Others
Ownership Private
SqFt Source Public Records
Energy Description LP/Propane Gas
Acceptable Financing Conventional
Listing Terms Conventional
Financing Cash,Conventional,Conventional Blend,VA
Read Less

Provided through IDX via MiRealSource. Courtesy of MiRealSource Shareholder. Copyright MiRealSource.
Bought with RE/MAX 1ST REALTY
GET MORE INFORMATION





