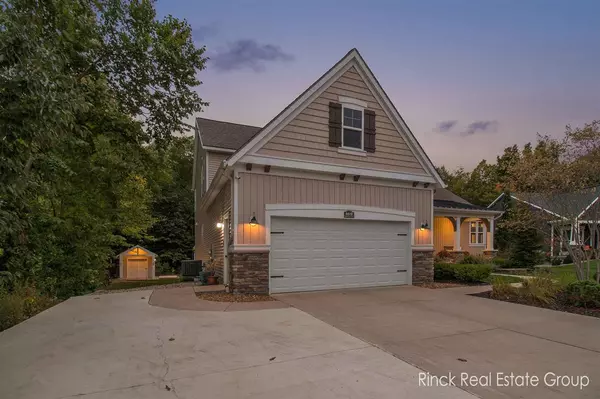For more information regarding the value of a property, please contact us for a free consultation.
4610 Equestrian Drive Hudsonville, MI 49426-7943
Want to know what your home might be worth? Contact us for a FREE valuation!

Our team is ready to help you sell your home for the highest possible price ASAP
Key Details
Sold Price $625,000
Property Type Single Family Home
Sub Type Single Family
Listing Status Sold
Purchase Type For Sale
Square Footage 2,793 sqft
Price per Sqft $223
MLS Listing ID 70285105
Sold Date 11/01/22
Style 2 Story
Bedrooms 6
Full Baths 3
Half Baths 1
Abv Grd Liv Area 2,793
Year Built 2015
Annual Tax Amount $7,531
Tax Year 2022
Lot Size 0.340 Acres
Acres 0.34
Lot Dimensions 78 x 171
Property Description
Stunning custom-built home with nearly 4000 sq. ft. of meticulously finished living space. This spacious home is located in the Hudsonville school district, set in the very desirable Bridlewood neighborhood on a wooded cul-de-sac. Home has a rural feel, yet is extremely convenient to highways, stores, and restaurants. Enter the grand foyer with soaring ceilings and double glass doors to a sizable home office. Floor-to-ceiling windows with custom remote window treatments in the spacious great room overlooking your private wooded back yard. Great room features a 20 ft. ceiling and a dual-sided stone fireplace, creating a luxurious and homey feel to this one-of-a-kind home. A chef's kitchen with center island, upper and lower cabinet lighting, nicely sized pantry,
Location
State MI
County Ottawa
Area Jamestown Twp (70008)
Zoning Residential
Interior
Interior Features Cable/Internet Avail., Hardwood Floors, Spa/Jetted Tub
Hot Water Gas
Heating Forced Air
Cooling Ceiling Fan(s)
Fireplaces Type LivRoom Fireplace
Appliance Dishwasher, Dryer, Microwave, Range/Oven, Refrigerator, Washer
Exterior
Parking Features Attached Garage, Gar Door Opener
Garage Spaces 2.0
Garage Yes
Building
Story 2 Story
Water Public Water
Architectural Style Traditional
Structure Type Stone,Vinyl Siding
Schools
School District Hudsonville Public School District
Others
SqFt Source Public Records
Energy Description Natural Gas
Acceptable Financing Conventional
Listing Terms Conventional
Financing Cash,Conventional,FHA,VA
Read Less

Provided through IDX via MiRealSource. Courtesy of MiRealSource Shareholder. Copyright MiRealSource.
Bought with Berkshire Hathaway HomeServices Michigan Real Estate (Cascade)




