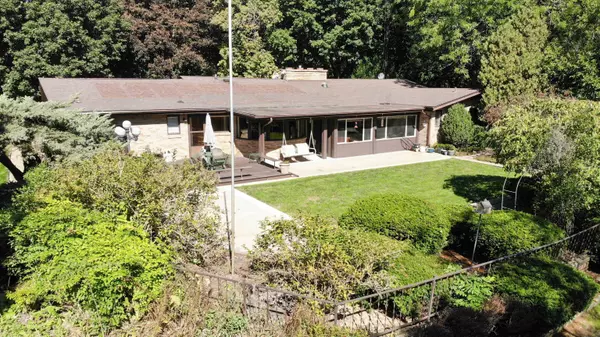For more information regarding the value of a property, please contact us for a free consultation.
214 SPRING ST Vernon, MI 48476
Want to know what your home might be worth? Contact us for a FREE valuation!

Our team is ready to help you sell your home for the highest possible price ASAP
Key Details
Sold Price $313,000
Property Type Single Family Home
Sub Type Single Family
Listing Status Sold
Purchase Type For Sale
Square Footage 1,950 sqft
Price per Sqft $160
Subdivision Village
MLS Listing ID 50092715
Sold Date 11/22/22
Style 1 Story
Bedrooms 3
Full Baths 2
Half Baths 1
Abv Grd Liv Area 1,950
Year Built 1966
Annual Tax Amount $3,493
Tax Year 2022
Lot Size 1.240 Acres
Acres 1.24
Lot Dimensions IRREGULARQ
Property Description
This lovely sprawling all brick ranch home with 1,950 sq feet on 1.24 gorgeous acres on a treed private property is now available!! Awesome private covered patio, open deck and pathway to enjoy the rear yard for any activity. The barn is 48 X 32 with 2 doors and accommodates 3 vehicles. The shop attached to the barn is 32 x 16, heated and with excellent added storage and 240 electric! The home features formal living room with fireplace and a spacious family room also with a fireplace and this room opens directly to the 4 seasons sun room! Oak kitchen with ideal perfect breakfast nook, large window surround to just enjoy the private back yard! First floor laundry! The newer kitchen appliances are all included! 2.5 baths, primary suite and 2 additional good sized bedrooms. The lower level has a wonderful rec room, office room with extra storage, desk and filing cabinets all included. The gutters and downs for the front of the home were all new 2022 spring. Many other furnishings in the home can stay if buyer wishes. This is a “fall in love” home on a perfect treed private lot on a dead end street! Village sewers and your own well.
Location
State MI
County Shiawassee
Area Vernon Twp (78015)
Zoning Recreational
Rooms
Basement Block, Partially Finished, Sump Pump
Interior
Interior Features Bay Window, Cable/Internet Avail., Ceramic Floors, Walk-In Closet
Hot Water Gas
Heating Forced Air
Cooling Ceiling Fan(s), Central A/C
Fireplaces Type FamRoom Fireplace, LivRoom Fireplace, Natural Fireplace
Appliance Central Vacuum, Dishwasher, Disposal, Dryer, Microwave, Range/Oven, Refrigerator, Washer, Water Softener - Owned
Exterior
Parking Features Attached Garage, Detached Garage, Electric in Garage, Gar Door Opener, Heated Garage, Workshop
Garage Spaces 2.0
Garage Description 24X24 48X32
Garage Yes
Building
Story 1 Story
Foundation Basement
Water Private Well
Architectural Style Ranch
Structure Type Brick
Schools
School District Corunna Public School District
Others
Ownership Private
SqFt Source Public Records
Energy Description Natural Gas
Acceptable Financing Conventional
Listing Terms Conventional
Financing Cash,Conventional,VA
Read Less

Provided through IDX via MiRealSource. Courtesy of MiRealSource Shareholder. Copyright MiRealSource.
Bought with Kori Shook & Associates




