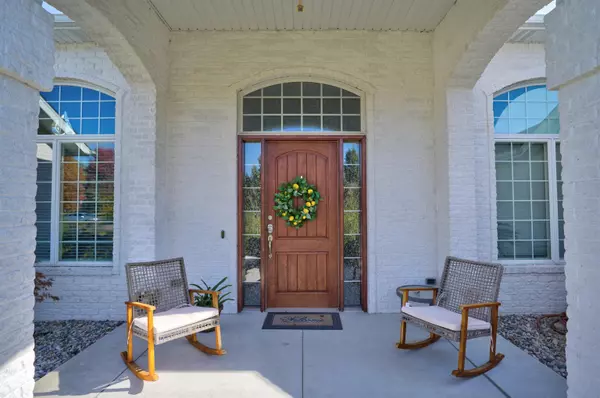For more information regarding the value of a property, please contact us for a free consultation.
5327 Brookway Dr Bay City, MI 48706
Want to know what your home might be worth? Contact us for a FREE valuation!

Our team is ready to help you sell your home for the highest possible price ASAP
Key Details
Sold Price $468,000
Property Type Single Family Home
Sub Type Single Family
Listing Status Sold
Purchase Type For Sale
Square Footage 3,102 sqft
Price per Sqft $150
Subdivision Wildwood Estates
MLS Listing ID 50093258
Sold Date 11/19/22
Style 1 Story
Bedrooms 4
Full Baths 3
Half Baths 2
Abv Grd Liv Area 3,102
Year Built 2008
Annual Tax Amount $6,461
Lot Size 1.050 Acres
Acres 1.05
Lot Dimensions 131 x 311
Property Description
The BEST of the BEST. Rare subdivision find. Total mobility accessible. Spacious (stunning) one of a kind fantasy home on over 1 acre of landscaped grounds. Open greatroom w/gas fireplace, Contemporary design, 4 - 5 bedrooms, killer basement with extra large elevator. Full mobility accessible bedroom with 4 peice bath attached. Master suite with walk-in closet & 4 piece bath. Partially finished gigantic phenomenal lower level space with extra rec room, mega laundry/folding area, workshop, work out area & also exit egress. Covered veranda w/fan, private woods for viewing wildlife, firepit & much much more. Completely accessible from finished 3 car garage with easy ramp to access home. Home warranty.
Location
State MI
County Bay
Area Monitor Twp (09010)
Zoning Residential
Rooms
Basement Block, Egress/Daylight Windows, Full, Partially Finished
Interior
Interior Features 9 ft + Ceilings, Cable/Internet Avail., Ceramic Floors, Elevator/Lift, Hardwood Floors, Spa/Jetted Tub, Walk-In Closet, Accessibility Features
Hot Water Gas
Heating Forced Air
Cooling Central A/C
Fireplaces Type Gas Fireplace, Grt Rm Fireplace
Exterior
Parking Features Attached Garage, Electric in Garage, Gar Door Opener
Garage Spaces 3.0
Garage Description 28 x 38
Garage Yes
Building
Story 1 Story
Foundation Basement
Water Public Water
Architectural Style Contemporary
Structure Type Brick,Vinyl Siding
Schools
School District Bay City School District
Others
Ownership Private
SqFt Source Assessors Data
Energy Description Natural Gas
Acceptable Financing Conventional
Listing Terms Conventional
Financing Cash,Conventional
Read Less

Provided through IDX via MiRealSource. Courtesy of MiRealSource Shareholder. Copyright MiRealSource.
Bought with Key Realty One




