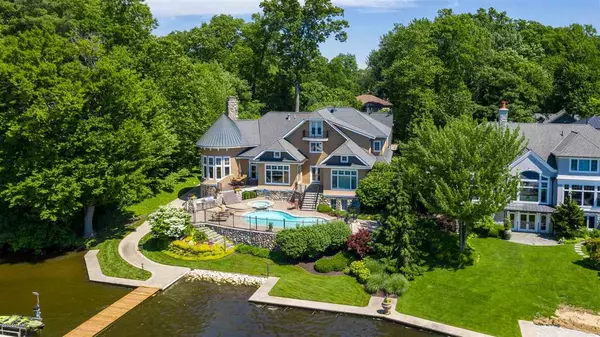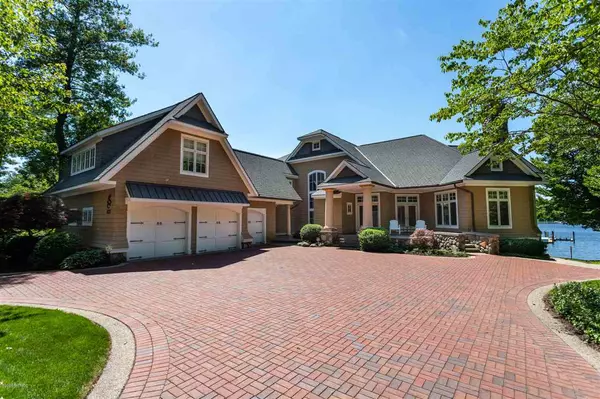For more information regarding the value of a property, please contact us for a free consultation.
833 Barkentine Drive Holland, MI 49424
Want to know what your home might be worth? Contact us for a FREE valuation!

Our team is ready to help you sell your home for the highest possible price ASAP
Key Details
Sold Price $3,475,000
Property Type Single Family Home
Sub Type Single Family
Listing Status Sold
Purchase Type For Sale
Square Footage 6,372 sqft
Price per Sqft $545
MLS Listing ID 70147827
Sold Date 03/08/21
Style More than 2 Stories
Bedrooms 6
Full Baths 5
Half Baths 2
Abv Grd Liv Area 6,372
Year Built 2004
Annual Tax Amount $37,500
Tax Year 2020
Lot Size 0.530 Acres
Acres 0.53
Lot Dimensions 100 x 226 x 101 x 219
Property Description
Exquisitely crafted, coastal inspired, Lake Macatawa masterpiece. Built on a quiet bay amongst the woods, in one of Holland's premier lakefront communities, this custom home will amaze you with nearly 10,000 luxurious square feet, and only the finest high-end finishes. 6 bedrooms, complete with 2 suites, 5 full and 2 half bathrooms, along with a laundry room on 3 floors, this home is built for maximum comfort and livability. The master bedroom, with connected home office has his and hers closets, lake views, and relaxing shower with wall jets. The gorgeous exterior and grounds are highlighted by the brick driveway with complete snowmelt system, steel seawall, lakeside pool and spa, and outdoor kitchen. A boaters dream, the 150' figure 4 dock has 2-50 Amp and 1-30 Amp service.
Location
State MI
County Ottawa
Area Park Twp (70010)
Rooms
Basement Walk Out
Interior
Interior Features Cable/Internet Avail., Ceramic Floors, Hardwood Floors, Spa/Jetted Tub, Security System, Wet Bar/Bar
Heating Forced Air, Radiant, Air Cleaner, Humidifier
Cooling Ceiling Fan(s), Attic Fan
Fireplaces Type FamRoom Fireplace, Gas Fireplace, LivRoom Fireplace
Appliance Air Cleaner, Dishwasher, Dryer, Freezer, Humidifier, Microwave, Range/Oven, Refrigerator, Washer
Exterior
Parking Features Attached Garage, Gar Door Opener
Garage Spaces 4.0
Garage Yes
Building
Story More than 2 Stories
Foundation Basement
Water Public Water
Architectural Style Traditional
Structure Type Stone,Wood
Schools
School District West Ottawa Public School District
Others
SqFt Source Public Records
Energy Description Natural Gas
Acceptable Financing Other
Listing Terms Other
Financing Cash,Conventional
Read Less

Provided through IDX via MiRealSource. Courtesy of MiRealSource Shareholder. Copyright MiRealSource.
Bought with Jaqua REALTORS




