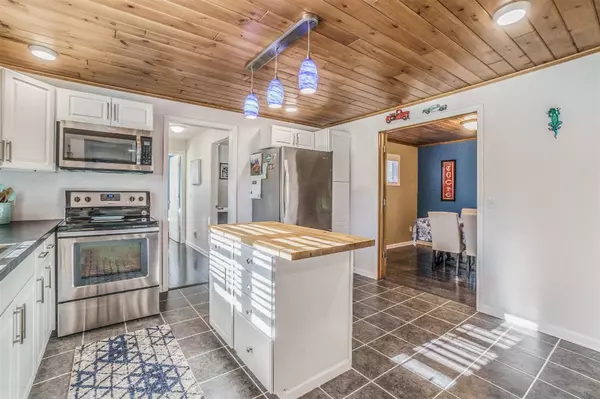For more information regarding the value of a property, please contact us for a free consultation.
6003 N 42nd Street Augusta, MI 49012
Want to know what your home might be worth? Contact us for a FREE valuation!

Our team is ready to help you sell your home for the highest possible price ASAP
Key Details
Sold Price $210,000
Property Type Single Family Home
Sub Type Single Family
Listing Status Sold
Purchase Type For Sale
Square Footage 958 sqft
Price per Sqft $219
MLS Listing ID 70187259
Sold Date 05/21/21
Style 1 Story
Bedrooms 2
Full Baths 1
Abv Grd Liv Area 958
Year Built 1955
Annual Tax Amount $2,063
Tax Year 2020
Lot Size 2.170 Acres
Acres 2.17
Property Description
Welcome to this beautiful well-maintained ranch at 6003 42nd Street on over 2 acres! This ranch has the perfect sized two bedrooms and one bath! Several upgrades : In 2016, the roof, floors and siding were all new and in 2017, the appliances, central air system, gas furnace, tankless hot water heater, water softener and the fence. Come and see what this home has to offer. The kitchen and the dining area are separated by french doors. This would allow you to create a room of your own as it could be a playroom, office, workout room and so much more. Note* The dryer and range are both electric and do have gas hookups below!
Location
State MI
County Kalamazoo
Area Augusta (39017)
Interior
Hot Water Gas, Tankless Hot Water
Heating Forced Air
Appliance Dishwasher, Dryer, Microwave, Range/Oven, Refrigerator, Washer, Water Softener - Owned
Exterior
Parking Features Attached Garage, Gar Door Opener
Garage Spaces 2.0
Garage Yes
Building
Story 1 Story
Foundation Slab
Architectural Style Ranch
Structure Type Vinyl Siding
Schools
School District Galesburg-Augusta School District
Others
Energy Description Natural Gas
Acceptable Financing Conventional
Listing Terms Conventional
Financing Cash,Conventional,FHA,VA,Rural Development,MIStateHsDevAuthority
Read Less

Provided through IDX via MiRealSource. Courtesy of MiRealSource Shareholder. Copyright MiRealSource.
Bought with Chuck Jaqua, REALTOR
GET MORE INFORMATION





