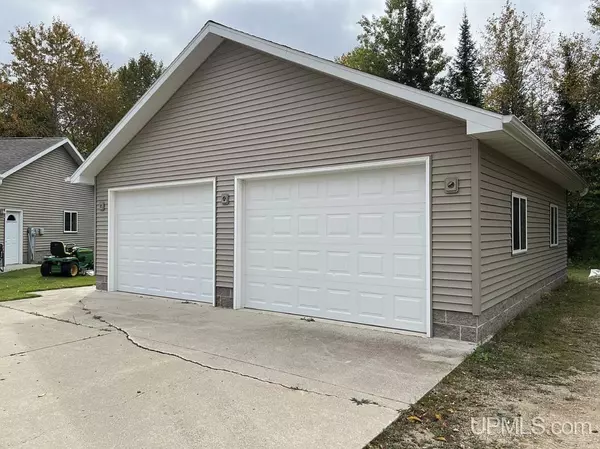For more information regarding the value of a property, please contact us for a free consultation.
5151 19th Ln Gladstone, MI 49837
Want to know what your home might be worth? Contact us for a FREE valuation!

Our team is ready to help you sell your home for the highest possible price ASAP
Key Details
Sold Price $333,000
Property Type Single Family Home
Sub Type Single Family
Listing Status Sold
Purchase Type For Sale
Square Footage 1,500 sqft
Price per Sqft $222
MLS Listing ID 50096835
Sold Date 11/18/22
Style 1 Story
Bedrooms 3
Full Baths 2
Abv Grd Liv Area 1,500
Year Built 2004
Annual Tax Amount $2,080
Lot Size 14.700 Acres
Acres 14.7
Lot Dimensions 645x658x481x659x171x1306
Property Description
Country living with city convenience. 3 Bedroom 2 Bath Ranch Style home on 15 acres. 1500 Square Feet. Built in 2004. Updated kitchen, all flooring, and gutters in 2017. Master bedroom features tray ceiling, walk-in closet and en-suite bathroom. His and hers vanities with extra large soaking tub and shower module for easy cleaning. Open concept living space feature vaulted ceilings, engineered wood flooring and gas fireplace. While architectural arch details also make each space feel separate and cozy. Large island and plenty of storage in kitchen with pull-out shelves and walk-in pantry. Undermount granite composite sink with pull-down multifunction faucet. Huge skylight makes the kitchen extra inviting all times of day. Stainless appliances - Range, microwave with vented hood, dishwasher (new in 2018) and refrigerator (new in 2019) all included. 2 Additional bedrooms make great spaces for kids or a home office. Laundry room has deep utility sink, extra storage and countertop. Washer and dryer shown in pictures are not sold with the home. Dryer connection is gas. Electrical panel located in laundry room with 200 amp service. Stone paver patio at the back of the house leads to a secluded backyard with a perfect place for a hot tub (hot tub shown in pictures is not included in sale, but is negotiable). Front covered deck features composite decking for low maintenance. It’s a great place to sit and watch sunsets over the pond, the kids playing in the large private front yard, or the abundance of deer and bunnies that visit daily. Attached 30x30 garage completely finished in tongue and groove boasts 12’x8’ garage doors. Fully insulated, indoor water spigot, and set up for gas furnace make this garage fully functional in all seasons. Detached 30x30 garage also has 12’x8’ doors and electric. Great place to store all the toys or set up a workshop!
Location
State MI
County Delta
Area Wells Twp (21024)
Zoning Residential
Rooms
Basement Block
Interior
Interior Features 9 ft + Ceilings
Hot Water Gas
Heating Forced Air
Cooling Central A/C
Fireplaces Type Gas Fireplace
Exterior
Garage Attached Garage, Detached Garage, Electric in Garage, Heated Garage
Garage Spaces 4.0
Garage Description 30x30
Waterfront No
Garage Yes
Building
Story 1 Story
Foundation Crawl
Water Drilled Well
Architectural Style Modular
Structure Type Vinyl Siding
Schools
School District Gladstone Area Schools
Others
Ownership Private
SqFt Source Estimated
Energy Description Natural Gas
Acceptable Financing Conventional
Listing Terms Conventional
Financing Cash,Conventional
Read Less

Provided through IDX via MiRealSource. Courtesy of MiRealSource Shareholder. Copyright MiRealSource.
Bought with KEY REALTY DELTA COUNTY LLC
GET MORE INFORMATION





