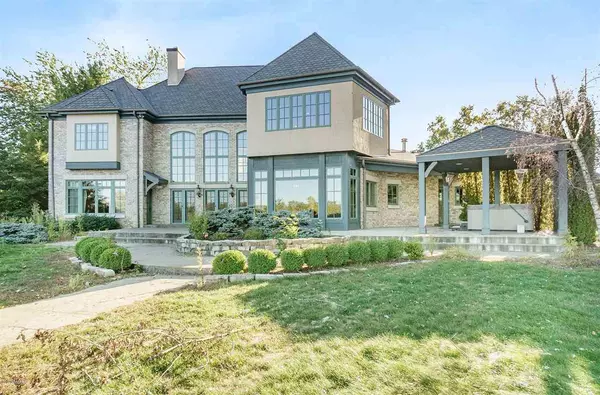For more information regarding the value of a property, please contact us for a free consultation.
660 Country Club Drive Battle Creek, MI 49015
Want to know what your home might be worth? Contact us for a FREE valuation!

Our team is ready to help you sell your home for the highest possible price ASAP
Key Details
Sold Price $1,075,000
Property Type Single Family Home
Sub Type Single Family
Listing Status Sold
Purchase Type For Sale
Square Footage 4,424 sqft
Price per Sqft $242
MLS Listing ID 70165151
Sold Date 07/29/21
Style 2 Story
Bedrooms 4
Full Baths 5
Abv Grd Liv Area 4,424
Year Built 2007
Annual Tax Amount $27,985
Tax Year 2019
Lot Size 0.450 Acres
Acres 0.45
Lot Dimensions 57.57x173.21
Property Sub-Type Single Family
Property Description
660 Country Club Dr Battle Creek MI 49015 This luxury home has 66ft lake frontage on Goguac lake and located next to Battle Creek Country Club . Built 2007 by architect Arnie Bunkley and builder Joe Newman. The kitchen in this home is a chef's dream, Habersham cabinetry with granite and quartz counter tops, 2 copper sinks, 2 ovens, wine cooler, porcelain tile, 2 sub zeros, legend professional oven, 2 Asko dishwashers. Entry and living room are two stories high. Master bath has heated floors with porcelain tile, Habersham cabinetry, soaking tub and glass shower. Each bedroom has their own private baths. Seller is a licensed real estate agent in Michigan. Call Richard Stewart 269-345-7000 REO Specialists llc
Location
State MI
County Calhoun
Area Battle Creek (13003)
Interior
Interior Features Cable/Internet Avail., Ceramic Floors, Hardwood Floors, Security System, Accessibility Features
Hot Water Gas
Heating Forced Air, Humidifier
Cooling Ceiling Fan(s)
Fireplaces Type DinRoom Fireplace, Gas Fireplace, LivRoom Fireplace
Appliance Dishwasher, Dryer, Humidifier, Microwave, Range/Oven, Refrigerator, Washer, Water Softener - Owned
Exterior
Parking Features Attached Garage, Gar Door Opener
Garage Spaces 3.0
Garage Yes
Building
Story 2 Story
Foundation Crawl
Water Public Water
Architectural Style Tudor
Structure Type Brick,Stucco
Schools
School District Other
Others
Energy Description Natural Gas
Acceptable Financing Conventional
Listing Terms Conventional
Financing Cash,Conventional
Read Less

Provided through IDX via MiRealSource. Courtesy of MiRealSource Shareholder. Copyright MiRealSource.
Bought with Jaqua Realtors




