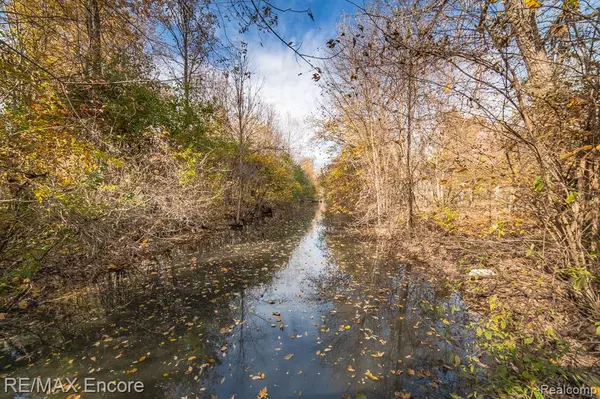For more information regarding the value of a property, please contact us for a free consultation.
4960 STANTON Road Oxford, MI 48371 5521
Want to know what your home might be worth? Contact us for a FREE valuation!

Our team is ready to help you sell your home for the highest possible price ASAP
Key Details
Sold Price $450,000
Property Type Single Family Home
Sub Type Single Family
Listing Status Sold
Purchase Type For Sale
Square Footage 1,860 sqft
Price per Sqft $241
MLS Listing ID 60157902
Sold Date 01/06/23
Style 1 Story
Bedrooms 4
Full Baths 2
Half Baths 1
Abv Grd Liv Area 1,860
Year Built 1972
Annual Tax Amount $4,345
Lot Size 10.000 Acres
Acres 10.0
Lot Dimensions 439x991x440x991
Property Description
Attention horse lovers and/or stunning property seekers! This is the one you’ve been waiting for, featuring 10 acres of absolutely gorgeous rolling hills, open pastures, some beautiful woods, a pond, and one of the most beautiful 4-stall horse barns around. The lovely tranquil drive leads to a quaint truss bridge over Paint Creek on this gated and partially fenced property. The heated horse barn is impressive and appealing, with hot water that connects directly to the wash stall. This ranch home is just as charming as the property and is filled with so much character! Soaring vaulted ceilings, skylights, and hardwood floors in the living room and kitchen which also share a dual gas fireplace each side having a unique and enchanting style. The large kitchen boasts a huge island, numerous cabinets, stainless steel appliances & granite countertops while being surrounded by gorgeous views of the property. Enjoy your morning coffee in the screened-in 3-season room or have relaxing dinners on the deck. Cozy master suite features a built-in wardrobe with drawers & tons of natural light while the master bath includes a walk-in shower & ceramic tile floors. Convenient first-floor laundry. The unfinished basement provides tons of storage. Two detached garages for more storage. Priced to sell and have taken into consideration that some work will need to be done. The sale includes 2 parcels of land, 10 acres total. SOLD AS-IS.
Location
State MI
County Oakland
Area Brandon Twp (63031)
Rooms
Basement Unfinished
Interior
Interior Features DSL Available
Hot Water Gas
Heating Forced Air
Cooling Central A/C
Fireplaces Type DinRoom Fireplace, FamRoom Fireplace, Gas Fireplace
Appliance Dishwasher, Disposal, Dryer, Range/Oven, Refrigerator, Washer
Exterior
Garage Additional Garage(s), Detached Garage, Electric in Garage, Gar Door Opener, Side Loading Garage, Direct Access
Garage Spaces 2.0
Garage Description 24x21
Waterfront No
Garage Yes
Building
Story 1 Story
Foundation Basement, Slab
Water Private Well
Architectural Style Ranch
Structure Type Other
Schools
School District Brandon School District
Others
Ownership Private
Assessment Amount $17
Energy Description Natural Gas
Acceptable Financing Conventional
Listing Terms Conventional
Financing Cash,Conventional
Read Less

Provided through IDX via MiRealSource. Courtesy of MiRealSource Shareholder. Copyright MiRealSource.
Bought with Quest Realty LLC
GET MORE INFORMATION





