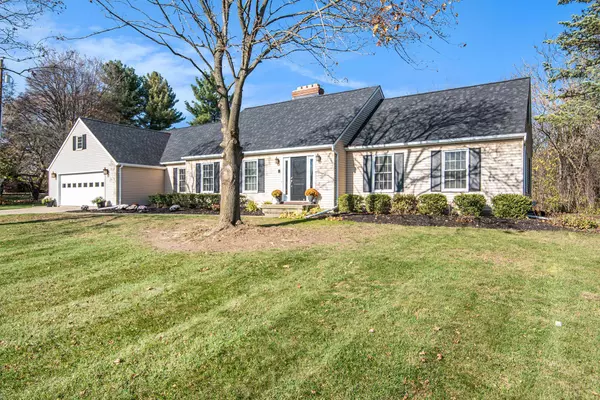For more information regarding the value of a property, please contact us for a free consultation.
1115 Dye Krest Flint, MI 48532
Want to know what your home might be worth? Contact us for a FREE valuation!

Our team is ready to help you sell your home for the highest possible price ASAP
Key Details
Sold Price $315,000
Property Type Single Family Home
Sub Type Single Family
Listing Status Sold
Purchase Type For Sale
Square Footage 2,846 sqft
Price per Sqft $110
Subdivision Dyecrest Farms
MLS Listing ID 50095589
Sold Date 01/04/23
Style 1 1/2 Story
Bedrooms 4
Full Baths 2
Half Baths 2
Abv Grd Liv Area 2,846
Year Built 1975
Annual Tax Amount $3,155
Lot Size 1.240 Acres
Acres 1.24
Lot Dimensions 144 x 376
Property Description
Stunning Western Hills Property! Welcome to this stately story and half featuring over 2,800 square feet with 4 bedrooms, 2 full and 2 half baths. Custom carpentry throughout, firelit living room, dining room, incredible eat in kitchen with an abundance of cabinets and custom skylight, firelit family room with incredible window wall. Three bedrooms and renovated full bath on main floor as well as well mud room and half bath. Upstairs sitting room with built ins and primary bedroom with his and her closets and amazing en suite featuring double sinks, custom tile shower and soaking tub. New roof (2022) new windows, all newer bathrooms, new exterior doors (2022) and new deck (2022). 3 car garage. All of this on the gorgeous 1.24 acre private parcel.
Location
State MI
County Genesee
Area Flint Twp (25006)
Zoning Residential
Rooms
Basement Full
Interior
Interior Features Cable/Internet Avail., Hardwood Floors, Security System, Walk-In Closet, Window Treatment(s), Skylights
Hot Water Gas
Heating Forced Air, Humidifier
Cooling Central A/C
Fireplaces Type FamRoom Fireplace, LivRoom Fireplace, Natural Fireplace
Appliance Dishwasher, Disposal, Dryer, Humidifier, Microwave, Range/Oven, Refrigerator, Washer
Exterior
Garage Attached Garage, Electric in Garage, Gar Door Opener
Garage Spaces 3.0
Waterfront No
Garage Yes
Building
Story 1 1/2 Story
Foundation Basement
Water Public Water
Architectural Style Cape Cod
Structure Type Vinyl Siding
Schools
School District Carman-Ainsworth Schools
Others
Ownership Private
SqFt Source Public Records
Energy Description Natural Gas
Acceptable Financing FHA
Listing Terms FHA
Financing Cash,Conventional,FHA,VA
Read Less

Provided through IDX via MiRealSource. Courtesy of MiRealSource Shareholder. Copyright MiRealSource.
Bought with Real Estate by Tremaine
GET MORE INFORMATION





