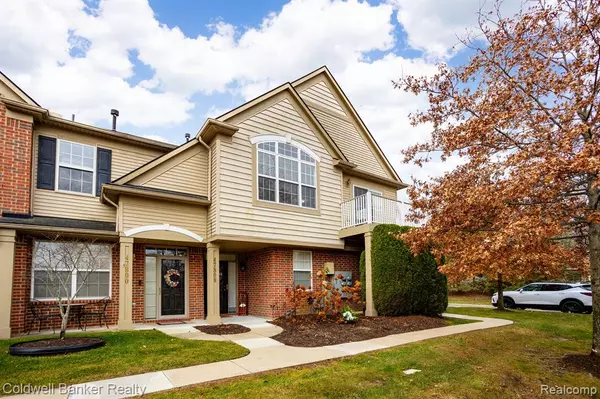For more information regarding the value of a property, please contact us for a free consultation.
47808 Pembroke Drive Canton, MI 48188 7238
Want to know what your home might be worth? Contact us for a FREE valuation!

Our team is ready to help you sell your home for the highest possible price ASAP
Key Details
Sold Price $212,000
Property Type Condo
Sub Type Condominium
Listing Status Sold
Purchase Type For Sale
Square Footage 1,385 sqft
Price per Sqft $153
Subdivision Replat No 1 Of Wayne County Condo Sub Plan No 725
MLS Listing ID 60174299
Sold Date 01/09/23
Style 1 Story
Bedrooms 2
Full Baths 2
Abv Grd Liv Area 1,385
Year Built 2004
Annual Tax Amount $3,059
Property Description
Light filled, end unit Woodlands of Chatterton condo faces the pond for a peaceful view. On point paint colors give the condo an up-to-date look. The living room has a vaulted ceiling and a wall of windows for natural light. The kitchen is open to the living room and features cherry cabinets and stainless-steel appliances. There is a corner pantry for storage and the nook has a west facing window and a door wall to the balcony. The primary bedroom with a vaulted ceiling is quite large at 17'3" by 12' with a walk-in closet. It's ensuite bath has a large walk-in shower. The second bedroom has a large closet and a west facing window. A hall closet houses the washer and dryer which stay like all the appliances. The attached garage is 13' wide allowing for storage and has 2 windows for natural light. The condo entrance faces north. The complex has a club house at the entrance with an outdoor pool and the association fee includes water and trash. Per Assoc this unit can be leased by new owner.
Location
State MI
County Wayne
Area Canton Twp (82071)
Interior
Hot Water Gas
Heating Forced Air
Cooling Central A/C
Appliance Dishwasher, Disposal, Microwave, Range/Oven, Refrigerator
Exterior
Parking Features Attached Garage, Electric in Garage, Gar Door Opener
Garage Spaces 1.0
Garage Description 20x13
Amenities Available Club House, Laundry Facility, Private Entry
Garage Yes
Building
Story 1 Story
Foundation Slab
Water Public Water
Architectural Style Raised Ranch
Structure Type Brick
Schools
School District Van Buren Isd
Others
HOA Fee Include Maintenance Grounds,Snow Removal,Trash Removal,Water,Club House Included
Ownership Private
Assessment Amount $160
Energy Description Natural Gas
Acceptable Financing Conventional
Listing Terms Conventional
Financing Cash,Conventional,FHA,VA
Read Less

Provided through IDX via MiRealSource. Courtesy of MiRealSource Shareholder. Copyright MiRealSource.
Bought with KW Professionals




