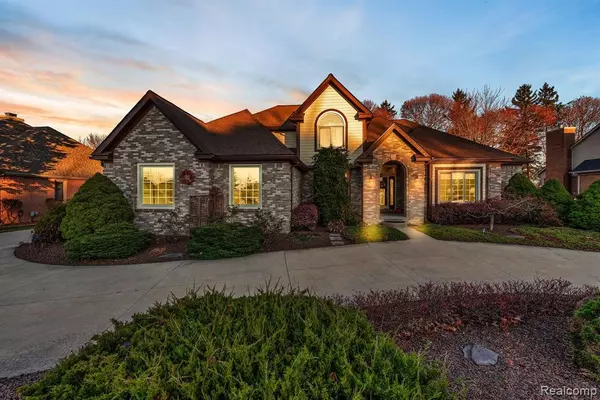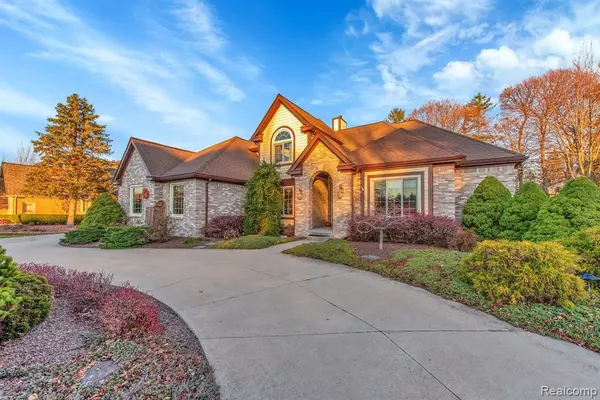For more information regarding the value of a property, please contact us for a free consultation.
13542 HILLTOP Drive Plymouth, MI 48170 5318
Want to know what your home might be worth? Contact us for a FREE valuation!

Our team is ready to help you sell your home for the highest possible price ASAP
Key Details
Sold Price $610,000
Property Type Single Family Home
Sub Type Single Family
Listing Status Sold
Purchase Type For Sale
Square Footage 2,783 sqft
Price per Sqft $219
Subdivision Rolling Oaks Sub No 2
MLS Listing ID 60175233
Sold Date 12/27/22
Style 1 1/2 Story
Bedrooms 4
Full Baths 2
Half Baths 2
Abv Grd Liv Area 2,783
Year Built 1999
Annual Tax Amount $6,275
Lot Size 0.360 Acres
Acres 0.36
Lot Dimensions 106.20 x 151.00
Property Description
Distinctive & Artfully Elegant this Stately 4 Bedroom, 2.2 Bath Brick Cape Cod Offers a Unique Combination of Quality, Style & Comfort...built with Custom Appointments & Attention to Detail. Features...Grand Foyer with Oak Staircase open to Great Room with a Wall of Windows and showcased by a Handsome 2-Way Fireplace, Open and Airy Center Island Gourmet Kitchen with Ample Cabinet & Counter Space, Large Breakfast Room & Expansive Hearth/Fireplace Area, Formal Dining Room, Private Study/Flex Room, Master Suite with tray ceiling, walk-in closet and Refinished Luxury Bath offering Spa Tub & Zero Entry Shower, Designer Tile along with His & Hers Vanities and Heated Floors, Spacious Secondary Bedrooms and Extra Deep Professional Finished Basement. The Basement is a highlight to this home with Two Custom Kid Play Houses complete with Ladders and a Slide along with cubbies and drawers perfect for games and toys. The Basement also features a Large Entertainment Area/Man Cave with Wet Bar and Pool Table complete with a separate Work Shop Area. Other features....Extensive Hardwood Flooring, Fresh Paint (inside & out), Plush Carpet, Chic Custom Window Treatments, Custom Front Entry Door with Beveled Glass, Dual Zone Heating and Cooling with Germicidal UV Light, Blown in Attic Insulation (R-49), New Fiberglass Windows Throughout (2013), New CertainTeed LANDMARK Dimensional Roof (2021), New Gutters, Detailed Brick Work with Coined Corners and Brick Soldiering, Professional Landscape with High-End Ornamental Trees, Stamped Paver Patio, Oversized 3 Car Garage and Much More!!! Close proximity to shops and restaurants in Downtown Plymouth and minutes from the expressway. Rare Find...Hurry or you’ll miss out! More pictures to Follow.
Location
State MI
County Wayne
Area Plymouth Twp (82012)
Rooms
Basement Finished
Interior
Interior Features Wet Bar/Bar
Hot Water Gas
Heating Forced Air
Cooling Ceiling Fan(s), Central A/C
Fireplaces Type Grt Rm Fireplace, Natural Fireplace
Appliance Dishwasher, Disposal, Dryer, Microwave, Range/Oven, Refrigerator, Washer
Exterior
Parking Features Attached Garage, Electric in Garage, Side Loading Garage
Garage Spaces 3.0
Garage Description 27X21
Garage Yes
Building
Story 1 1/2 Story
Foundation Basement
Water Public Water
Architectural Style Cape Cod
Structure Type Brick
Schools
School District Plymouth Canton Comm Schools
Others
Ownership Private
Energy Description Natural Gas
Acceptable Financing Conventional
Listing Terms Conventional
Financing Cash,Conventional,FHA,VA
Read Less

Provided through IDX via MiRealSource. Courtesy of MiRealSource Shareholder. Copyright MiRealSource.
Bought with Preferred, Realtors® Ltd




