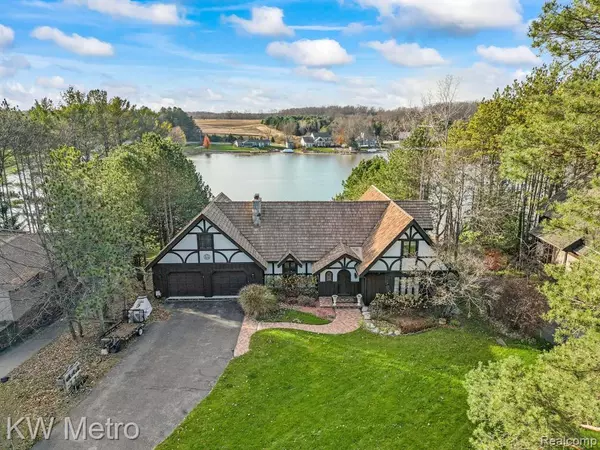For more information regarding the value of a property, please contact us for a free consultation.
2926 GALWAY BAY Drive Metamora, MI 48455 9624
Want to know what your home might be worth? Contact us for a FREE valuation!

Our team is ready to help you sell your home for the highest possible price ASAP
Key Details
Sold Price $750,000
Property Type Single Family Home
Sub Type Single Family
Listing Status Sold
Purchase Type For Sale
Square Footage 2,446 sqft
Price per Sqft $306
Subdivision Galway Bay
MLS Listing ID 60168408
Sold Date 01/12/23
Style 2 Story
Bedrooms 3
Full Baths 3
Half Baths 1
Abv Grd Liv Area 2,446
Year Built 1979
Annual Tax Amount $3,502
Lot Size 0.460 Acres
Acres 0.46
Lot Dimensions 90.00 x 226.00
Property Description
Take a look at the most charming and unique home on all sports Lake Lapeer and live in a piece of history as the designer for this home also designed the Manoogian Mansion in the 1920s. The homeowners spared no expense on this English Tudor. Over 4136 sqft of finished space & 107ft of lake frontage. This spacious home features 3 bedrooms, 3.5 bathrooms & a completely renovated walkout basement with all new fixtures, carpet, wet bar & 2nd bar area with Cambria countertops, wine fridge, beer tap, & the best part, a 400 bottle wine cellar with temperature control. The first & second floor feature beautiful cathedral ceilings, stunning wood molding, trim, & hickory engineered hardwood floors. The living room was completely overhauled & renovated from a previous small office space to a bright and spacious room with a built in tv area & half bath. The master suit is truly an oasis which leads out to the deck to enjoy the beautiful sunsets. Closet space was expanded & reconfigured so the master bathroom could be a little retreat with quartz counters, Carrara marble backsplash & shower tile. Other updates include new light fixtures, ship lap, barn door, and window treatments. The second floor includes two bedrooms and a completely new bathroom. All new everything. Absolutely stunning views of the lake from all 3 levels of this home. The renovations didn’t stop there. New firepit area added in along with all new brick paver stairs to the lake with gazebo area (has electricity). The homeowners also tore down the original deck and expanded it by 6x the square footage and added under decking along with a new stamped concrete lower patio for more entertaining space. Cedar roof has been treated and any repairs needed have been made! There is additional finished space above the garage which could be turned into another bedroom or recreational space (blueprints can be given upon request). This home truly has it all. Move in and enjoy lake living!
Location
State MI
County Lapeer
Area Elba Twp (44009)
Rooms
Basement Finished, Walk Out
Interior
Heating Forced Air
Cooling Central A/C
Appliance Dishwasher, Dryer, Range/Oven, Refrigerator, Washer
Exterior
Parking Features Attached Garage
Garage Spaces 2.0
Garage Yes
Building
Story 2 Story
Foundation Basement
Water Private Well
Architectural Style Tudor
Structure Type Cedar
Schools
School District Lapeer Community Schools
Others
Ownership Private
Assessment Amount $182
Energy Description Natural Gas
Acceptable Financing Conventional
Listing Terms Conventional
Financing Cash,Conventional
Read Less

Provided through IDX via MiRealSource. Courtesy of MiRealSource Shareholder. Copyright MiRealSource.
Bought with McGuirk Realty Inc.




