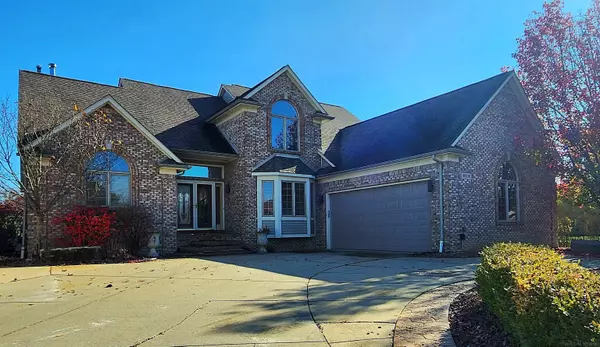For more information regarding the value of a property, please contact us for a free consultation.
49336 Santa Anita Dr Chesterfield Twp, MI 48047
Want to know what your home might be worth? Contact us for a FREE valuation!

Our team is ready to help you sell your home for the highest possible price ASAP
Key Details
Sold Price $475,000
Property Type Single Family Home
Sub Type Single Family
Listing Status Sold
Purchase Type For Sale
Square Footage 2,762 sqft
Price per Sqft $171
Subdivision Sugarbush Farms Sub
MLS Listing ID 50095716
Sold Date 01/24/23
Style 1 1/2 Story
Bedrooms 4
Full Baths 3
Half Baths 1
Abv Grd Liv Area 2,762
Year Built 2000
Annual Tax Amount $5,024
Lot Size 0.430 Acres
Acres 0.43
Lot Dimensions 70 x 260
Property Description
Gorgeous 2800 sq ft 4 bedroom 3.5 bath Contemporary 1 1/2 story house on huge private 200 ft fenced and landscaped lot! Don't miss out on the beautiful kitchen with LaFata cabinets, island, hardwoods, and built ins. Great room with cathedral ceilings and natural fireplace, master bedroom on main floor features walk in and ensuite bath, also patio door to hot tub and inground heated pool. You should see the terraced stone work on the back patio! Upstairs features 3 large bedrooms, full bath, and so much storage! Oh did I mention the basement is fully finished with 3 additional bedrooms and full lavish bath and gamesroom with pool table? Main floor laundry, attached oversized 2 plus car garage, stamped concrete .... the list goes on!
Location
State MI
County Macomb
Area Chesterfield Twp (50009)
Zoning Residential
Rooms
Basement Block, Finished
Interior
Interior Features Cathedral/Vaulted Ceiling, Hardwood Floors, Spa/Jetted Tub, Sump Pump, Walk-In Closet, Whirlpool/Hot Tub, Window Treatment(s)
Hot Water Gas
Heating Forced Air
Cooling Ceiling Fan(s), Central A/C
Fireplaces Type Grt Rm Fireplace, Natural Fireplace
Appliance Dishwasher, Dryer, Microwave, Range/Oven, Refrigerator, Washer
Exterior
Garage Attached Garage
Garage Spaces 2.5
Waterfront No
Garage Yes
Building
Story 1 1/2 Story
Foundation Basement
Water Public Water
Architectural Style Contemporary
Structure Type Brick
Schools
School District L'Anse Creuse Public Schools
Others
Ownership Private
SqFt Source Realist
Energy Description Natural Gas,Wood
Acceptable Financing Conventional
Listing Terms Conventional
Financing Cash,Conventional
Read Less

Provided through IDX via MiRealSource. Courtesy of MiRealSource Shareholder. Copyright MiRealSource.
Bought with EXP Realty LLC
GET MORE INFORMATION





