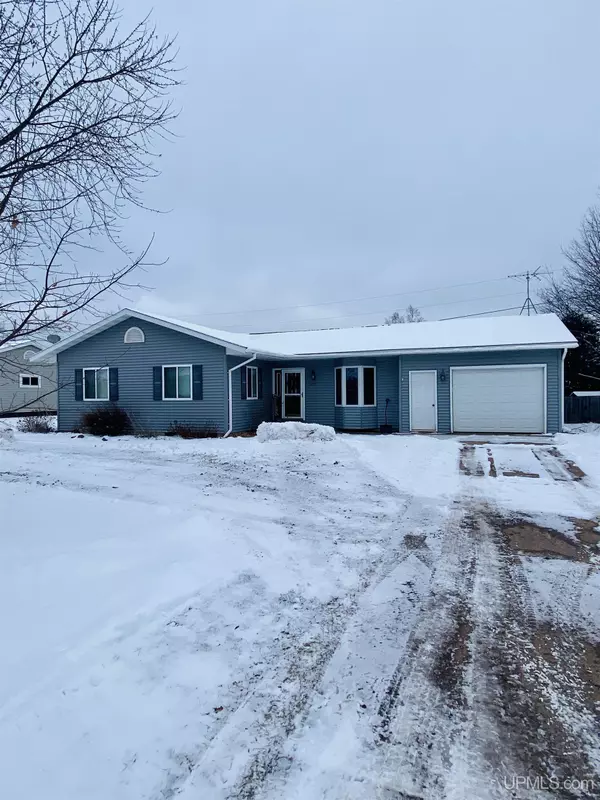For more information regarding the value of a property, please contact us for a free consultation.
205 S Marigold St. Ishpeming, MI 49849
Want to know what your home might be worth? Contact us for a FREE valuation!

Our team is ready to help you sell your home for the highest possible price ASAP
Key Details
Sold Price $250,000
Property Type Single Family Home
Sub Type Single Family
Listing Status Sold
Purchase Type For Sale
Square Footage 1,524 sqft
Price per Sqft $164
MLS Listing ID 50098771
Sold Date 02/21/23
Style 1 Story
Bedrooms 3
Full Baths 2
Abv Grd Liv Area 1,524
Year Built 1976
Lot Size 9,583 Sqft
Acres 0.22
Lot Dimensions 91x107
Property Description
This adorable home is located in the highly sought-after flower streets area of Ishpeming Township has cute curb appeal and has been beautifully updated. The main floor features a great open concept living room and brand-new kitchen. The kitchen features plenty of counter and cabinet space along with new appliances. The living room has a brick fireplace that is perfect for those cold nights! The patio doors off the living room give you access to enjoy your deck in the summer months. Right off the living room is a bonus room perfect for use as a den, office or craft area. Down the hall is an updated full bathroom and three nice sized bedrooms including a master suite with attached bathroom and double closets. The basement is unfinished which gives you plenty of space for additional storage or finish it for an additional living area. This house is full of charm with updated flooring throughout, freshly painted walls, an attached one car garage and the perfect location for any family.
Location
State MI
County Marquette
Area Ishpeming Twp (52012)
Zoning Residential
Rooms
Basement Partial, Unfinished
Interior
Hot Water Other
Heating Forced Air
Cooling None
Appliance Dishwasher, Dryer, Microwave, Range/Oven, Washer
Exterior
Parking Features Attached Garage
Garage Spaces 1.0
Garage Yes
Building
Story 1 Story
Foundation Basement
Water Public Water
Architectural Style Ranch
Structure Type Vinyl Siding
Schools
Elementary Schools Aspen Ridge Elementary School
Middle Schools Aspen Ridge Middle School
High Schools Westwood High School
School District Nice Community Schools
Others
Ownership Private
SqFt Source Measured
Energy Description Natural Gas
Acceptable Financing Conventional
Listing Terms Conventional
Financing Cash,Conventional,FHA,VA,Rural Development
Read Less

Provided through IDX via MiRealSource. Courtesy of MiRealSource Shareholder. Copyright MiRealSource.
Bought with RE/MAX 1ST REALTY




