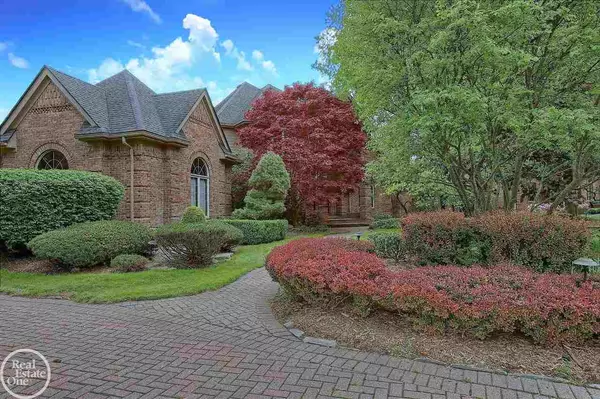For more information regarding the value of a property, please contact us for a free consultation.
19898 Westchester Drive #2 Clinton Township, MI 48038-6417
Want to know what your home might be worth? Contact us for a FREE valuation!

Our team is ready to help you sell your home for the highest possible price ASAP
Key Details
Sold Price $705,000
Property Type Single Family Home
Sub Type Single Family
Listing Status Sold
Purchase Type For Sale
Square Footage 4,604 sqft
Price per Sqft $153
Subdivision Manchester Estates
MLS Listing ID 50059638
Sold Date 02/28/23
Style 1 1/2 Story
Bedrooms 5
Full Baths 5
Half Baths 2
Abv Grd Liv Area 4,604
Year Built 1994
Annual Tax Amount $15,992
Tax Year 2022
Lot Size 0.450 Acres
Acres 0.45
Lot Dimensions 120 x 132
Property Description
Custom built 1 1/2 story home with a fully finished basement in the exclusive gated community of Manchester Estates. Home features a very private lot with no neighbors behind home, over 7,000 sq. ft. of finely appointed living area, large 1st floor owners suite with 3rd fireplace & luxury bathroom walks out to private patio area, dual staircases lead to 4 large bedrooms upstairs (all with bathroom access), entertainers kitchen open to large hearth room with fireplace, bridge overlooks 2-story foyer & great room, library with built-in cabinetry & formal dining room. Finished lower level features a custom built wet bar, kitchen area, sauna, exercise room, fireplace & open entertaining area. Exterior of home includes brick paver driveway, walk-way & patio along with extensive landscaping & 4.5-car attached side-entry garage. Home has newer roof. Seller is offering immediate occupancy.
Location
State MI
County Macomb
Area Clinton Twp (50011)
Rooms
Basement Finished, Full, Poured, Sump Pump
Interior
Interior Features 9 ft + Ceilings, Interior Balcony, Cable/Internet Avail., Cathedral/Vaulted Ceiling, Ceramic Floors, Hardwood Floors, Spa/Jetted Tub, Sump Pump, Walk-In Closet, Wet Bar/Bar, Spa/Sauna
Hot Water Gas
Heating Forced Air
Cooling Ceiling Fan(s), Central A/C
Fireplaces Type Basement Fireplace, FamRoom Fireplace, Gas Fireplace
Appliance Air Cleaner, Bar-Refrigerator, Dishwasher, Disposal, Dryer, Humidifier, Microwave, Range/Oven, Refrigerator, Washer
Exterior
Parking Features Attached Garage, Direct Access, Electric in Garage, Gar Door Opener, Side Loading Garage
Garage Spaces 4.5
Amenities Available Street Lights, Pets-Allowed
Garage Yes
Building
Story 1 1/2 Story
Foundation Basement
Water Public Water
Architectural Style Cape Cod, Split Level
Structure Type Brick
Schools
High Schools Chippewa Valley
School District Chippewa Valley Schools
Others
HOA Fee Include HOA,Snow Removal
Ownership Private
SqFt Source Assessors Data
Energy Description Natural Gas
Acceptable Financing VA
Listing Terms VA
Financing Cash,Conventional
Pets Allowed Call for Pet Restrictions
Read Less

Provided through IDX via MiRealSource. Courtesy of MiRealSource Shareholder. Copyright MiRealSource.
Bought with KW Platinum




