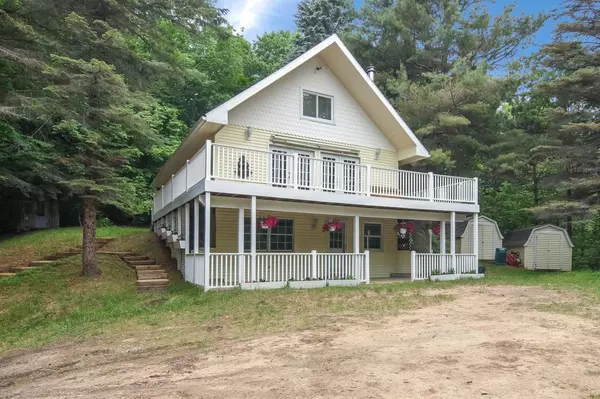For more information regarding the value of a property, please contact us for a free consultation.
11931 Windmill Lane Rapid City, MI 49676
Want to know what your home might be worth? Contact us for a FREE valuation!

Our team is ready to help you sell your home for the highest possible price ASAP
Key Details
Sold Price $285,000
Property Type Single Family Home
Sub Type Single Family
Listing Status Sold
Purchase Type For Sale
Square Footage 1,677 sqft
Price per Sqft $169
Subdivision Orchard Hills Sub
MLS Listing ID 1215260
Sold Date 02/28/23
Bedrooms 3
Full Baths 2
Half Baths 1
Abv Grd Liv Area 1,677
Year Built 1975
Annual Tax Amount $1,282
Lot Size 0.660 Acres
Acres 0.66
Lot Dimensions 100 x 242 x 133 x 295
Property Description
SHARED TORCH LAKE FRONTAGE enhances this beautifully maintained home in desirable Orchard Hills Subdivision. The living room features vaulted ceilings, a woodstove with a white brick surround and the French doors lead you outside to the deck. A bright and cheery kitchen with white cabinetry, island and tile flooring. There are three bedrooms, one on each floor, and 2 ½ baths. The walkout lower level features a spacious family room with access to the covered patio. Entertain family and friends on the spacious deck overlooking your wooded setting. You will appreciate the convenience of the garden shed. 160 feet of shared Torch Lake frontage is just a hop, skip and a jump away!
Location
State MI
County Antrim
Area Milton Twp (05012)
Zoning Residential
Rooms
Basement Block
Interior
Heating Forced Air
Appliance Dryer, Freezer, Microwave, Range/Oven, Refrigerator, Washer
Exterior
Waterfront No
Garage No
Building
Water Private Well
Architectural Style Chalet
Structure Type Aluminum
Schools
School District Elk Rapids Schools
Others
Ownership Private
Energy Description LP/Propane Gas
Acceptable Financing Conventional
Listing Terms Conventional
Financing Cash,Conventional
Read Less

Provided through IDX via MiRealSource. Courtesy of MiRealSource Shareholder. Copyright MiRealSource.
Bought with NON-MLS MEMBER OFFICE
GET MORE INFORMATION





