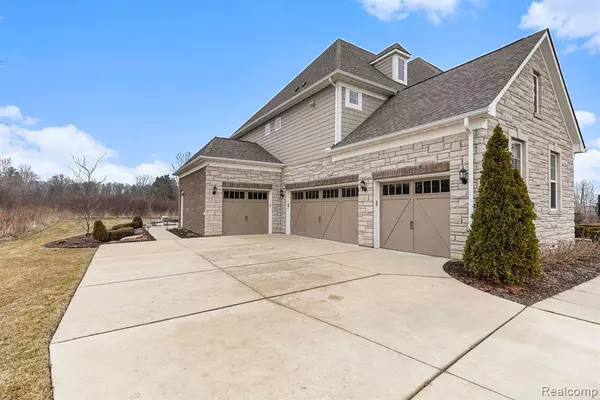For more information regarding the value of a property, please contact us for a free consultation.
48276 MADELINE Canton, MI 48187 4948
Want to know what your home might be worth? Contact us for a FREE valuation!

Our team is ready to help you sell your home for the highest possible price ASAP
Key Details
Sold Price $880,000
Property Type Single Family Home
Sub Type Single Family
Listing Status Sold
Purchase Type For Sale
Square Footage 3,779 sqft
Price per Sqft $232
Subdivision Wayne County Condo Sub Plan No 1052
MLS Listing ID 60182076
Sold Date 03/03/23
Style 2 Story
Bedrooms 4
Full Baths 3
Half Baths 1
Abv Grd Liv Area 3,779
Year Built 2017
Annual Tax Amount $14,181
Lot Size 0.410 Acres
Acres 0.41
Lot Dimensions 63.00 x 170.00
Property Description
WOW! Move in and enjoy this stunning property. Location, Location,Location. Why build when you can have this now without waiting 6-12 months. Be sure to check out the walk-through video. The home feels like New. Everything you could want and more in this premium 4 BR, 3 Full & 1/2 bath Executive colonial (Pulte Deer Valley model) with a 4 CAR garage, right on the Canton & Plymouth border about a mile from the High school campus. Close to downtown Plymouth. Property has extensive upgrades throughout. Premium chef's kitchen & appliances, hardwood floors on 1st level, living room & sunroom fireplaces with floor to ceiling stone, luxurious owner suite, granite comfort height baths, bonus upper family room and power blinds in some rooms. The Premium private lot backs & sides to a conservation esmt. Owner added a full covered, screened in back porch in '18, stamped concrete outdoor patio and professionally installed landscaping. The lower-level features 9-foot ceilings and egress window to allow future finish, if desired. Enjoy the seclusion and privacy of the back yard, yet be under 10 minutes from schools, shopping, e-ways & community events.
Location
State MI
County Wayne
Area Canton Twp (82071)
Rooms
Basement Unfinished
Interior
Interior Features Cable/Internet Avail.
Heating Forced Air
Cooling Ceiling Fan(s), Central A/C
Fireplaces Type FamRoom Fireplace, Gas Fireplace, Grt Rm Fireplace
Appliance Dishwasher, Disposal, Dryer
Exterior
Parking Features Attached Garage, Electric in Garage, Gar Door Opener, Side Loading Garage, Direct Access
Garage Spaces 4.0
Garage Yes
Building
Story 2 Story
Foundation Basement
Water Public Water
Architectural Style Colonial
Structure Type Brick,Stone
Schools
School District Plymouth Canton Comm Schools
Others
HOA Fee Include Snow Removal
Ownership Private
Assessment Amount $160
Energy Description Natural Gas
Acceptable Financing Conventional
Listing Terms Conventional
Financing Cash,Conventional
Pets Allowed Cats Allowed, Dogs Allowed
Read Less

Provided through IDX via MiRealSource. Courtesy of MiRealSource Shareholder. Copyright MiRealSource.
Bought with The Agency Hall & Hunter
GET MORE INFORMATION





