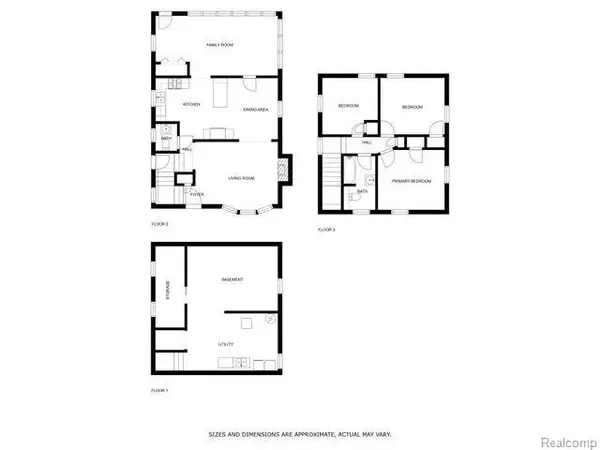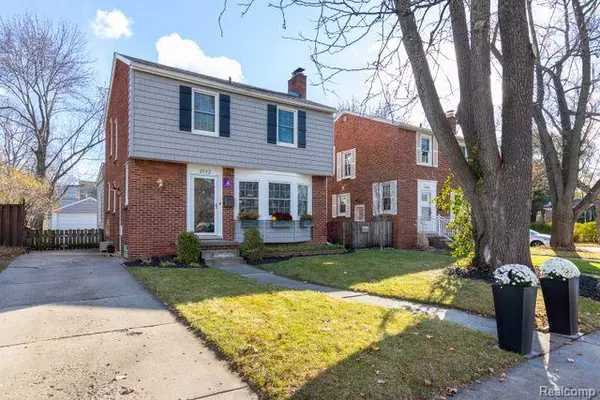For more information regarding the value of a property, please contact us for a free consultation.
2112 Pinecrest Drive Ferndale, MI 48220 1225
Want to know what your home might be worth? Contact us for a FREE valuation!

Our team is ready to help you sell your home for the highest possible price ASAP
Key Details
Sold Price $420,000
Property Type Single Family Home
Sub Type Single Family
Listing Status Sold
Purchase Type For Sale
Square Footage 1,604 sqft
Price per Sqft $261
Subdivision Anson Ridge Sub
MLS Listing ID 60176110
Sold Date 03/06/23
Style 2 Story
Bedrooms 3
Full Baths 1
Half Baths 1
Abv Grd Liv Area 1,604
Year Built 1945
Annual Tax Amount $7,036
Lot Size 4,791 Sqft
Acres 0.11
Lot Dimensions 39x119
Property Description
Renovated NW Ferndale residence loaded with character and up-town sophistication. Kitchen taken down to studs in early '22 and designed by chef with open dining/kitchen concept and includes Thomasville cabinetry, huge island with wine rack, LG 5 burner gas range with convection oven, LG French door smart refrigerator with InstaView door-in-door, touch-sensitive faucet, Quartzite counters, imported Italian tile back-splash, custom lighting...living room with huge bay window, wood burning fireplace updated with Quartzite surround & Italian tile hearth flanked with custom cabinetry, Audio video wiring...family room with triple paned windows, built-in cabinets and custom door to terrace for summertime entertaining...powder room with dramatic floor to ceiling Spanish tile wall, wall mounted faucet, Coke bottle sink, custom cabinet, Quartzite counter and Swiss Madison dual flush toilet. Smart home with fiber optic internet connection, Lumatron smart light switches with hub to support up to 75 like devices from smart phone app and Alexa, plug outlets with fast USB & USBC charging, Ecobee thermostat. Flooring on 1st floor is Poway life proof bamboo (installed '22), 2nd floor is original hardwood. Three spacious bedrooms, all with large windows for natural daylight and a spacious bath with Vintage black & white ceramic tile, pedestal sink, glass doors on tub/shower. 2018 updates: vinyl siding, cedar shake, gutters with leaf guard, insulation, triple pane windows in family room, LG washer & dryer. 2017 updates: roof (tear-off), 2nd floor bath. 2015 updates: main house double pane w, Energy Star windows, Rinnai energy saver gas, direct vent wall furnace in Family room. Fenced backyard, newer landscaping, spacious terrace for summertime enjoyment, garage. Sellers completed renovations in May and found out they were being transferred. Listing agent related to sellers. All measurements approximate. BBATVAD.
Location
State MI
County Oakland
Area Ferndale (63258)
Rooms
Basement Unfinished
Interior
Interior Features DSL Available
Hot Water Gas
Heating Wall Heat
Cooling Ceiling Fan(s), Central A/C
Fireplaces Type LivRoom Fireplace, Wood Stove
Appliance Dishwasher, Disposal, Microwave, Range/Oven
Exterior
Garage Attached Garage, Electric in Garage
Garage Spaces 1.0
Garage Description 20x14
Waterfront No
Garage Yes
Building
Story 2 Story
Foundation Basement
Water Public Water
Architectural Style Traditional
Structure Type Brick,Vinyl Siding
Schools
School District Ferndale City School District
Others
Ownership Private
Assessment Amount $1,780
Energy Description Natural Gas
Acceptable Financing Conventional
Listing Terms Conventional
Financing Cash,Conventional
Read Less

Provided through IDX via MiRealSource. Courtesy of MiRealSource Shareholder. Copyright MiRealSource.
Bought with @properties Christie's Int'l R.E. Detroit
GET MORE INFORMATION





