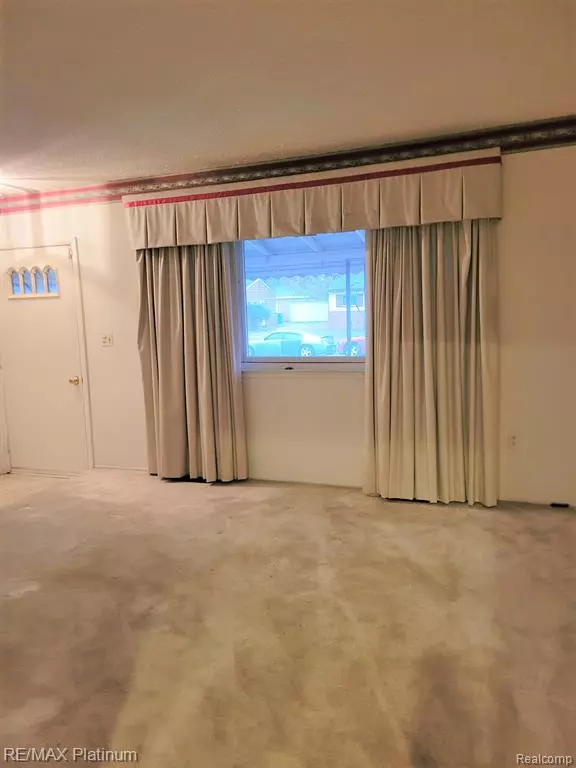For more information regarding the value of a property, please contact us for a free consultation.
2341 RAVINEWOOD Avenue Ypsilanti, MI 48198 6283
Want to know what your home might be worth? Contact us for a FREE valuation!

Our team is ready to help you sell your home for the highest possible price ASAP
Key Details
Sold Price $140,000
Property Type Single Family Home
Sub Type Single Family
Listing Status Sold
Purchase Type For Sale
Square Footage 888 sqft
Price per Sqft $157
Subdivision Turtle Creek Sub
MLS Listing ID 60185605
Sold Date 03/09/23
Style 1 Story
Bedrooms 3
Full Baths 1
Abv Grd Liv Area 888
Year Built 1968
Annual Tax Amount $1,438
Lot Size 6,098 Sqft
Acres 0.14
Lot Dimensions 60x105
Property Description
Lovely 3 bedroom, 1 bath move-in ready ranch home. Beautiful huge kitchen with plenty of space for dining with oak cabinets, tiled backsplash, laminate flooring and stainless steel appliances. Doorwall leading to fenced-in backyard. All appliances and washer and dryer included. Updated full bath with ceramic tile tub and floor. 2 car detached garage. 3 nice size carpeted bedrooms. Beautiful finished spacious basement (except laundry room) with laminate flooring, half bath, closet, recreational area with a pool table, and a full bar with chairs for entertaining.
Location
State MI
County Washtenaw
Area Ypsilanti Twp (81020)
Rooms
Basement Partially Finished
Interior
Interior Features Cable/Internet Avail.
Hot Water Gas
Heating Forced Air
Cooling Central A/C
Appliance Disposal, Dryer, Microwave, Range/Oven, Refrigerator, Washer
Exterior
Garage Detached Garage
Garage Spaces 2.0
Waterfront No
Garage Yes
Building
Story 1 Story
Foundation Basement
Water Public Water
Architectural Style Ranch
Structure Type Brick
Schools
School District Van Buren Isd
Others
Ownership Private
Energy Description Natural Gas
Acceptable Financing Conventional
Listing Terms Conventional
Financing Cash,Conventional
Read Less

Provided through IDX via MiRealSource. Courtesy of MiRealSource Shareholder. Copyright MiRealSource.
Bought with RE/MAX Platinum
GET MORE INFORMATION





