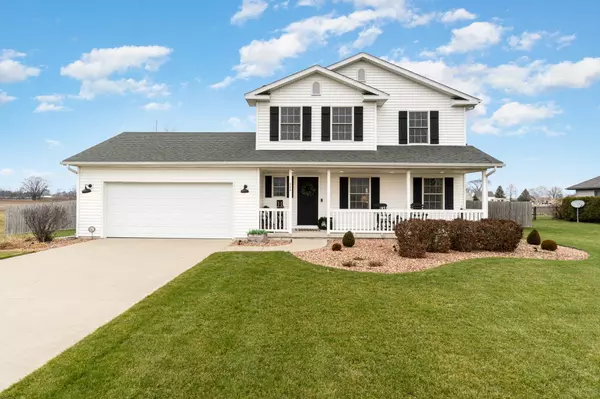For more information regarding the value of a property, please contact us for a free consultation.
544 W Ridge Rd Essexville, MI 48732
Want to know what your home might be worth? Contact us for a FREE valuation!

Our team is ready to help you sell your home for the highest possible price ASAP
Key Details
Sold Price $290,000
Property Type Single Family Home
Sub Type Single Family
Listing Status Sold
Purchase Type For Sale
Square Footage 1,680 sqft
Price per Sqft $172
MLS Listing ID 50101268
Sold Date 03/17/23
Style 2 Story
Bedrooms 3
Full Baths 2
Half Baths 1
Abv Grd Liv Area 1,680
Year Built 2004
Annual Tax Amount $2,774
Tax Year 2022
Lot Size 0.540 Acres
Acres 0.54
Lot Dimensions 110 x 200
Property Description
Immaculate home in Hampton Township. This gorgeous 2 story home sits on half an acre just outside of Essexville; away from the hubbub of the city but close to amenities. Impeccably maintained and cared for, this home is a masterpiece in design; from the lovely front porch beckoning you to sit and enjoy the sunset, to the immersive neutral palette with rich warm accents welcoming you in. All rooms are generously sized. The living room with a cozy stone fireplace opens nicely to the dining area with a large sliding glass door that views the picturesque deck beyond. The kitchen is a chef’s delight with rich granite against a crisp white backdrop of ample cabinetry and subway tile. An open floor plan; perfect for entertaining and enjoying guests and family alike. All bedrooms are on the upper level and you will fall in love with the master bedroom. A sanctuary with gorgeous en-suite bath, double sinks, quartz countertop and a walk-in closet. So many updates, this home is a gem that needs to be seen. Updated kitchen, baths and fireplace with newer roof, new water heater (2021), and composite deck. A partially finished basement offers extra space and the main floor laundry makes chores a breeze. Don’t miss this one. Schedule an appointment today.
Location
State MI
County Bay
Area Hampton Twp (09007)
Zoning Residential
Rooms
Basement Block, Egress/Daylight Windows, Full, Partially Finished, Sump Pump
Interior
Interior Features Ceramic Floors, Walk-In Closet
Hot Water Gas
Heating Forced Air
Cooling Central A/C
Fireplaces Type LivRoom Fireplace, Electric Fireplace
Appliance Dishwasher, Disposal, Dryer, Microwave, Range/Oven, Refrigerator, Washer
Exterior
Garage Attached Garage
Garage Spaces 2.0
Waterfront No
Garage Yes
Building
Story 2 Story
Foundation Basement
Water Public Water
Architectural Style Traditional
Structure Type Vinyl Siding
Schools
School District Essexville Hampton School District
Others
Ownership Private
SqFt Source Public Records
Energy Description Natural Gas
Acceptable Financing Conventional
Listing Terms Conventional
Financing Cash,Conventional,FHA,VA
Read Less

Provided through IDX via MiRealSource. Courtesy of MiRealSource Shareholder. Copyright MiRealSource.
Bought with Berkshire Hathaway HomeServices, Bay City
GET MORE INFORMATION





