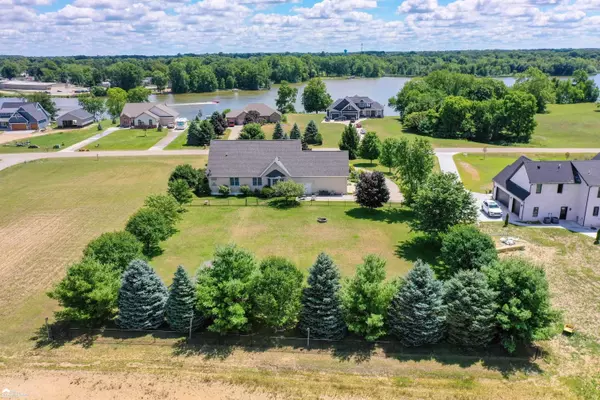For more information regarding the value of a property, please contact us for a free consultation.
4359 Worvies Way Columbiaville, MI 48421
Want to know what your home might be worth? Contact us for a FREE valuation!

Our team is ready to help you sell your home for the highest possible price ASAP
Key Details
Sold Price $340,000
Property Type Single Family Home
Sub Type Single Family
Listing Status Sold
Purchase Type For Sale
Square Footage 2,623 sqft
Price per Sqft $129
Subdivision Worvies Riverview Estates
MLS Listing ID 50084786
Sold Date 03/20/23
Style 1 Story
Bedrooms 4
Full Baths 3
Abv Grd Liv Area 2,623
Year Built 2001
Annual Tax Amount $2,956
Tax Year 2021
Lot Size 1.330 Acres
Acres 1.33
Lot Dimensions 141x138x288x289
Property Description
**PRICE REDUCED** Please don't let days on market fool you this is an absolutely STUNNING, custom built, 4 bedroom, 3 bath home with beautiful views & lake access to Holloway Reservoir! This spectacular home features soaring ceilings in the great room, gleaming hardwood floors, formal dining with French doors out to the lovely, covered porch! HUGE kitchen, Corian counters, wonderful breakfast nook with bay window looking out over fenced back yard to enjoy the wildlife! Gorgeous primary suite with custom tile work throughout the attached bath, 2 walk-in closets, large corner tub & stand-up shower too. 3 more huge bedrooms (4 total)! Awesome finished bonus room! Basement with nice tall ceilings, daylight windows with full bathroom down there too! Home has 2 furnaces plus whole house generator! Sprinklers! Whole house softener & R/O system! Roof redone 2013! HUGE garage plus large shed for even more storage. No HOA presently but private road dues are $125/yr. Occupied but easy to show! Preapproved buyers only please.
Location
State MI
County Lapeer
Area Marathon Twp (44014)
Zoning Residential
Rooms
Basement Egress/Daylight Windows, Full, Poured, Radon System, Sump Pump, Unfinished
Interior
Interior Features 9 ft + Ceilings, Cathedral/Vaulted Ceiling, Ceramic Floors, DSL Available, Hardwood Floors, Sump Pump, Walk-In Closet, Window Treatment(s), Radon Mitigation System
Hot Water Gas
Heating Forced Air
Cooling Ceiling Fan(s), Central A/C
Fireplaces Type Gas Fireplace, Grt Rm Fireplace
Appliance Dishwasher, Dryer, Microwave, Range/Oven, Refrigerator, Washer, Water Softener - Owned
Exterior
Parking Features Attached Garage, Electric in Garage, Side Loading Garage, Direct Access
Garage Spaces 3.0
Garage Yes
Building
Story 1 Story
Foundation Basement
Water Private Well
Architectural Style Contemporary
Structure Type Vinyl Siding
Schools
School District Lakeville Comm School District
Others
Ownership Private
SqFt Source Assessors Data
Energy Description Natural Gas
Acceptable Financing Conventional
Listing Terms Conventional
Financing Cash,Conventional,FHA,VA,Rural Development
Read Less

Provided through IDX via MiRealSource. Courtesy of MiRealSource Shareholder. Copyright MiRealSource.
Bought with Berkshire Hathaway HomeServices




