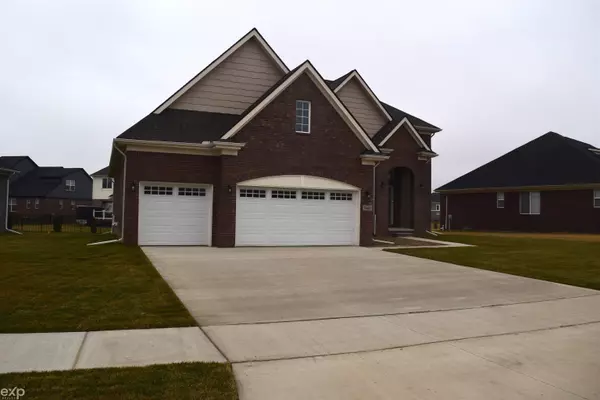For more information regarding the value of a property, please contact us for a free consultation.
51683 Creek View Drive Chesterfield Twp, MI 48051
Want to know what your home might be worth? Contact us for a FREE valuation!

Our team is ready to help you sell your home for the highest possible price ASAP
Key Details
Sold Price $495,000
Property Type Single Family Home
Sub Type Single Family
Listing Status Sold
Purchase Type For Sale
Square Footage 2,315 sqft
Price per Sqft $213
Subdivision Hidden Creek
MLS Listing ID 50099268
Sold Date 03/22/23
Style 1 1/2 Story
Bedrooms 3
Full Baths 2
Half Baths 1
Abv Grd Liv Area 2,315
Year Built 2022
Annual Tax Amount $152
Tax Year 2021
Lot Size 0.270 Acres
Acres 0.27
Lot Dimensions 98x120
Property Description
IMMEDIATE OCCUPANCY SPLIT LEVEL W/ SOD & SPRINKLERS! THIS ONE IS READY FOR ITS NEW OWNER!! EXTERIOR PHOTOS ARE OF ACTUAL HOME/LOT! This "St. Clair" split level offers open concept living and a COVERED LOGGIA PATIO. The interior is loaded with tons of EXCEPTIONAL features including QUARTZ & GRANITE counters, Under-Mount Sinks, Merillat Cabinets, 9 foot+ ceilings, Upgraded Trim, Painted Fireplace Mantel, premium flooring and designer finishes!! Come see Chesterfield's newest development; Hidden Creek! Located in the heart of Chesterfield (23 Mile & Chesterfield Rd.), Hidden Creek is just minutes to shopping, dining and a stones-throw from lake St. Clair. Various SPECS throughout the development still available, with multiple floor plans to choose from. Pictures are of a similar finished home to showcase finish level.
Location
State MI
County Macomb
Area Chesterfield Twp (50009)
Zoning Residential
Rooms
Basement Poured, Sump Pump
Interior
Interior Features 9 ft + Ceilings, Cable/Internet Avail., Cathedral/Vaulted Ceiling, Ceramic Floors, Sump Pump, Walk-In Closet
Hot Water Gas
Heating Forced Air
Cooling Central A/C
Fireplaces Type Grt Rm Fireplace
Appliance Disposal
Exterior
Parking Features Attached Garage
Garage Spaces 3.0
Garage Description 28x20
Garage Yes
Building
Story 1 1/2 Story
Foundation Basement
Water Public Water
Architectural Style Split Level
Structure Type Brick,Wood
Schools
School District L'Anse Creuse Public Schools
Others
HOA Fee Include HOA,Snow Removal
Ownership Private
SqFt Source Measured
Energy Description Natural Gas
Acceptable Financing Conventional
Listing Terms Conventional
Financing Cash,Conventional,FHA,VA
Read Less

Provided through IDX via MiRealSource. Courtesy of MiRealSource Shareholder. Copyright MiRealSource.
Bought with Exp Realty
GET MORE INFORMATION





