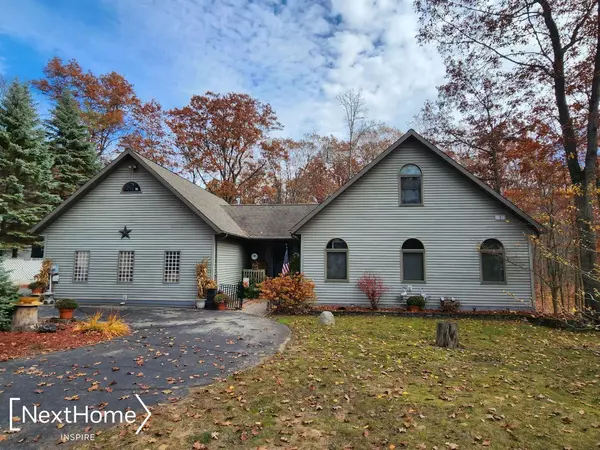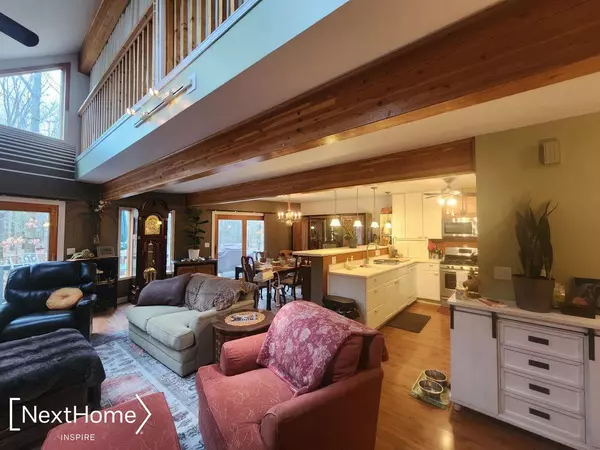For more information regarding the value of a property, please contact us for a free consultation.
108 Robin Hood Street Roscommon, MI 48653
Want to know what your home might be worth? Contact us for a FREE valuation!

Our team is ready to help you sell your home for the highest possible price ASAP
Key Details
Sold Price $319,900
Property Type Single Family Home
Sub Type Single Family
Listing Status Sold
Purchase Type For Sale
Square Footage 1,766 sqft
Price per Sqft $181
Subdivision --
MLS Listing ID 50099788
Sold Date 03/24/23
Style 2 Story
Bedrooms 3
Full Baths 3
Half Baths 1
Abv Grd Liv Area 1,766
Year Built 2000
Annual Tax Amount $1,833
Tax Year 2022
Lot Size 0.860 Acres
Acres 0.86
Lot Dimensions 37,462 sq ft
Property Description
IMPRESSIVE HOME SEEKS FOREVER FAMILY! This warm and inviting 2-story gem, on a fully finished walkout basement, sits nestled in the woods. You will love waking up every day in your spacious master suite. When you make your way to the kitchen, plenty of natural light abounds, courtesy of the living room's vaulted ceilings and skylights. Two sliding glass doors lead you to the outside deck overlooking the back yard. The upstairs features a bedroom, bathroom, and a loft, perfect for a home office or play area for the kids! The lower level features its own kitchen with beautiful live edge countertop, dining room, office space, bedroom, and family room. In addition to a 3-car attached garage, there is also a detached 2-car garage with storage upstairs! Home Warranty included! Welcome to your next home!
Location
State MI
County Roscommon
Area Markey Twp (72008)
Zoning Residential
Rooms
Basement Finished, Full, Walk Out
Interior
Interior Features Cable/Internet Avail., Cathedral/Vaulted Ceiling, Walk-In Closet, Skylights
Hot Water Gas
Heating Forced Air
Cooling Ceiling Fan(s), Central A/C
Appliance Dishwasher, Disposal, Dryer, Microwave, Other-See Remarks, Range/Oven, Refrigerator, Washer
Exterior
Parking Features Additional Garage(s), Attached Garage, Detached Garage, Electric in Garage, Gar Door Opener, Heated Garage, Side Loading Garage
Garage Spaces 5.0
Garage Description 24' x 24', 36' x 24'
Garage Yes
Building
Story 2 Story
Foundation Basement
Water Private Well
Architectural Style Loft, Chalet
Structure Type Vinyl Siding
Schools
School District Roscommon Area Public Schools
Others
Ownership Private
Energy Description Natural Gas
Acceptable Financing VA
Listing Terms VA
Financing Cash,Conventional,FHA,VA
Read Less

Provided through IDX via MiRealSource. Courtesy of MiRealSource Shareholder. Copyright MiRealSource.
Bought with Coldwell Banker Schmidt-Cadillac




