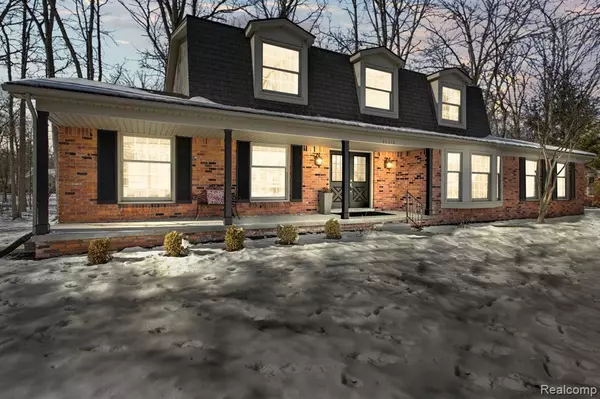For more information regarding the value of a property, please contact us for a free consultation.
35318 LANCASHIRE Livonia, MI 48152 4814
Want to know what your home might be worth? Contact us for a FREE valuation!

Our team is ready to help you sell your home for the highest possible price ASAP
Key Details
Sold Price $510,000
Property Type Single Family Home
Sub Type Single Family
Listing Status Sold
Purchase Type For Sale
Square Footage 2,501 sqft
Price per Sqft $203
Subdivision Sheffield Sub
MLS Listing ID 60190320
Sold Date 03/24/23
Style 2 Story
Bedrooms 4
Full Baths 2
Half Baths 1
Abv Grd Liv Area 2,501
Year Built 1977
Annual Tax Amount $10,453
Lot Size 0.480 Acres
Acres 0.48
Lot Dimensions 60 x 151 x 222 x 208
Property Description
This picturesque setting is reminiscent of a Norman Rockwell work of art. Nestled on a 1/2 acre cul-de-sac lot in highly desirable Sheffield Estates in NW Livonia! Walking distance to Bicentennial Park and several neighborhood wooded preserves with walking paths. A 30 foot covered porch with double door entry welcomes you into a spacious formal foyer flanked by 2 coat closets, staircase, library, living room and hall. Large windows throughout fill this home with natural light. Rich and discreet elements lend to a timeless decor. Warm walnut stained hand scraped hardwood floors are just the start of this totally renovated gem. An abundance of Mission style cabinets with all dimmable under cabinet, pendant & recessed lighting drench the new kitchen space with your choice of ambient light to set the mood. Top of the line Frigidaire Gallery SS appliances, subway tile backsplash and granite counters with expansive sit down island and butler service bar makes for a great holiday gathering space that is open to family room, corner fireplace and doorwall to large deck. Full brick masonry fireplace draws you into the 20 foot family room with large bay window and additional door wall. Formal dining room w/space for the sideboard or china cabinet.. Library with bay window makes working from home grand. First floor laundry and lav off side hall to garage. Huge primary en-suite with full bath & walk-in closet, will accommodate the largest of any bedroom sets. Check out the room sizes of the other 3 bedrooms. Finished game room in basement. All new cabinets, electrical & plumbing fixtures, interior doors, door walls, flooring, paint, hardware, concrete drive & porch, furnace, sump, landscape... etc. Note: taxes are currently non-homestead and will be considerably lower for owner occupant.
Location
State MI
County Wayne
Area Livonia (82021)
Rooms
Basement Finished
Interior
Heating Forced Air
Cooling Central A/C
Fireplaces Type FamRoom Fireplace
Appliance Dishwasher, Disposal, Microwave, Range/Oven, Refrigerator
Exterior
Parking Features Attached Garage, Electric in Garage, Gar Door Opener, Side Loading Garage
Garage Spaces 2.0
Garage Yes
Building
Story 2 Story
Foundation Basement
Water Public Water
Architectural Style Colonial
Structure Type Brick
Schools
School District Livonia Public Schools
Others
Ownership Private
Assessment Amount $110
Energy Description Natural Gas
Acceptable Financing Conventional
Listing Terms Conventional
Financing Cash,Conventional
Read Less

Provided through IDX via MiRealSource. Courtesy of MiRealSource Shareholder. Copyright MiRealSource.
Bought with Smarte Realty




