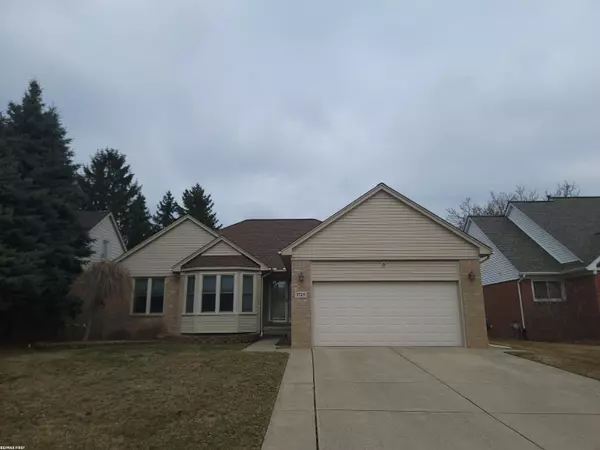For more information regarding the value of a property, please contact us for a free consultation.
1725 Castlewood Dr Madison Heights, MI 48071
Want to know what your home might be worth? Contact us for a FREE valuation!

Our team is ready to help you sell your home for the highest possible price ASAP
Key Details
Sold Price $321,900
Property Type Single Family Home
Sub Type Single Family
Listing Status Sold
Purchase Type For Sale
Square Footage 1,644 sqft
Price per Sqft $195
Subdivision Southwood Manor
MLS Listing ID 50102564
Sold Date 03/27/23
Style 1 Story
Bedrooms 3
Full Baths 2
Half Baths 1
Abv Grd Liv Area 1,644
Year Built 1996
Annual Tax Amount $5,002
Tax Year 2021
Lot Size 8,276 Sqft
Acres 0.19
Lot Dimensions 62x130
Property Description
Offers due 3/6 at 9am. Seller is in the process of moving, please excuse personal items. Beautiful three bedroom brick ranch located in the highly desired Southwood Manor subdivision in the Lamphere Schools district! Fresh paint throughout, newer roof, windows, water heater, sump pump, and new furnace. This home has a great layout with a spacious living room that has a vaulted ceiling and gas fireplace, large primary bedroom with walk in closet and full bath, first floor laundry with newer washer and dryer, cabinets, and drying rack, and full basement has extended ceiling height that can easily be finished. Plenty of storage in the attached two car garage and shed on a cement slab in backyard that is included. Fantastic location next to Red Oaks Nature Center!
Location
State MI
County Oakland
Area Madison Heights (63252)
Zoning Residential
Rooms
Basement Poured, Sump Pump
Interior
Interior Features Bay Window, Cable/Internet Avail., Cathedral/Vaulted Ceiling, Ceramic Floors, Security System, Sump Pump, Walk-In Closet
Hot Water Gas
Heating Forced Air
Cooling Ceiling Fan(s), Central A/C
Fireplaces Type Gas Fireplace, LivRoom Fireplace
Appliance Dishwasher, Disposal, Dryer, Range/Oven, Refrigerator, Washer
Exterior
Parking Features Attached Garage, Electric in Garage, Gar Door Opener
Garage Spaces 2.0
Garage Yes
Building
Story 1 Story
Foundation Basement
Water Public Water
Architectural Style Ranch
Structure Type Brick
Schools
School District Lamphere Public Schools
Others
Ownership Private
SqFt Source Public Records
Energy Description Natural Gas
Acceptable Financing Conventional
Listing Terms Conventional
Financing Cash,Conventional,FHA,VA
Read Less

Provided through IDX via MiRealSource. Courtesy of MiRealSource Shareholder. Copyright MiRealSource.
Bought with RE/MAX First
GET MORE INFORMATION





