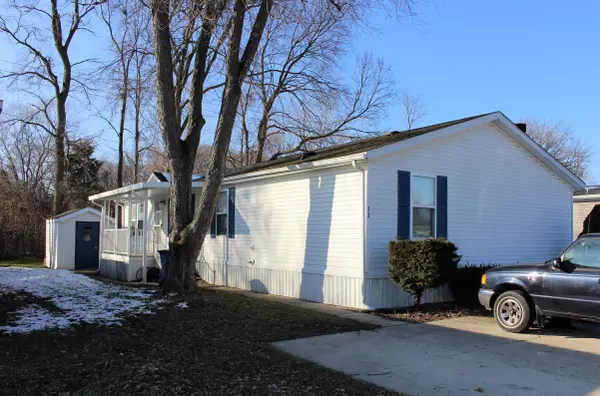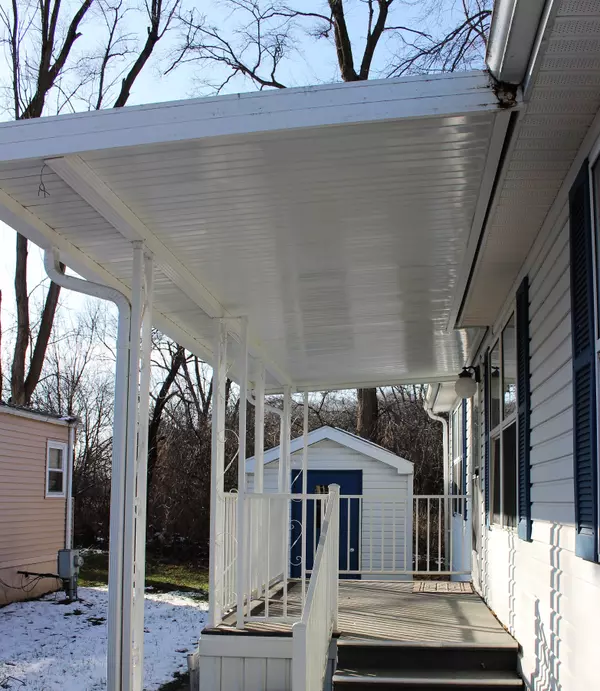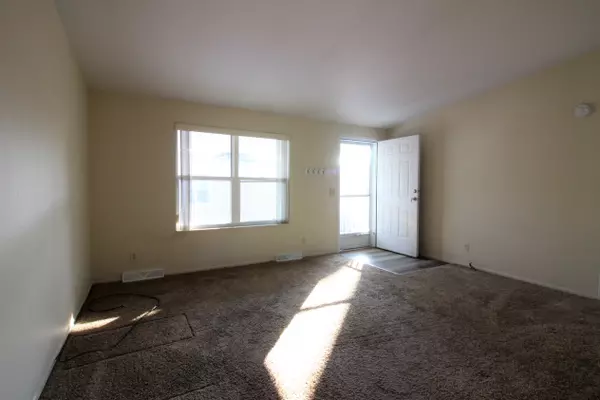For more information regarding the value of a property, please contact us for a free consultation.
13 Menlo Park Drive Belleville, MI 48111
Want to know what your home might be worth? Contact us for a FREE valuation!

Our team is ready to help you sell your home for the highest possible price ASAP
Key Details
Sold Price $50,000
Property Type Single Family Home
Sub Type Single Family
Listing Status Sold
Purchase Type For Sale
Square Footage 1,680 sqft
Price per Sqft $29
MLS Listing ID 60186412
Sold Date 03/27/23
Style 1 Story
Bedrooms 3
Full Baths 2
Abv Grd Liv Area 1,680
Year Built 1991
Lot Size 4,791 Sqft
Acres 0.11
Lot Dimensions 50x100
Property Description
Senior Living At It's Best! Set on a perimeter lot backing to trees in a 55+ community, this solid home offers an open floorplan with great flow and large room sizes. From the large covered front porch, step into the spacious living room which leads into the formal dining room, kitchen, and family room areas. Gas fireplace in the family room. The second and third bedrooms along with the second bath are off the family room area. The kitchen is huge and has ample cabinets and counterspace. The laundry room is off the kitchen and has a door leading to the rear deck and primary bathroom. The primary bedroom is in the rear of the home and features an updated bathroom with an easy access shower with a seat inside. The home comes with a storage shed and another deck on the back of the home, which overlooks the wooded area behind the home. The rear of the yard is fenced. This home is move in ready and waiting for you!
Location
State MI
County Wayne
Area Belleville (82112)
Interior
Interior Features Cable/Internet Avail.
Hot Water Gas
Heating Forced Air
Cooling Ceiling Fan(s), Central A/C
Fireplaces Type FamRoom Fireplace, Gas Fireplace
Appliance Dishwasher, Disposal, Dryer, Range/Oven, Refrigerator, Washer
Exterior
Amenities Available Club House
Garage No
Building
Story 1 Story
Foundation Piller/Post/Pier
Water Public Water
Architectural Style Manufactured
Structure Type Vinyl Siding
Schools
School District Van Buren Isd
Others
HOA Fee Include Club House Included
Ownership Private
Energy Description Natural Gas
Acceptable Financing Cash
Listing Terms Cash
Financing Cash,Conventional
Pets Allowed Breed Restrictions
Read Less

Provided through IDX via MiRealSource. Courtesy of MiRealSource Shareholder. Copyright MiRealSource.
Bought with Power House Group Realty




