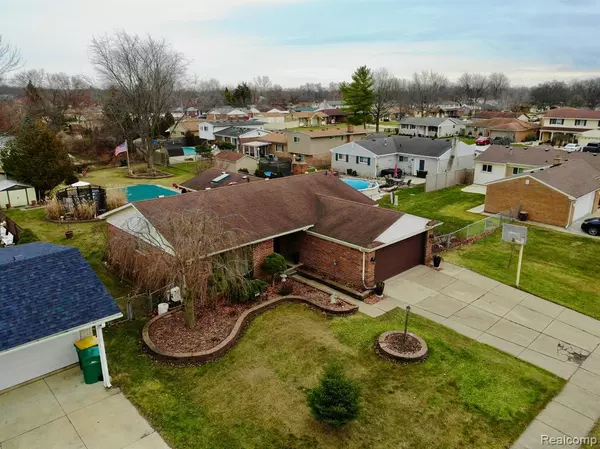For more information regarding the value of a property, please contact us for a free consultation.
28241 Huron Avenue Trenton, MI 48183 5016
Want to know what your home might be worth? Contact us for a FREE valuation!

Our team is ready to help you sell your home for the highest possible price ASAP
Key Details
Sold Price $264,900
Property Type Single Family Home
Sub Type Single Family
Listing Status Sold
Purchase Type For Sale
Square Footage 1,517 sqft
Price per Sqft $174
Subdivision Chatham Park Sub No 3
MLS Listing ID 60182792
Sold Date 03/29/23
Style 1 Story
Bedrooms 3
Full Baths 1
Half Baths 1
Abv Grd Liv Area 1,517
Year Built 1972
Annual Tax Amount $3,379
Lot Size 0.430 Acres
Acres 0.43
Lot Dimensions 75.40 x 220.80
Property Description
BACK ON MARKET DUE TO ABSOLUTELY NO FAULT TO SELLER! BUYER FINANCING FELL APART LAST MINUTE. OFFER DEADLINE SUNDAY AT 8 PM IMMEDIATE OCCUPANCY. THIS is the ONE! Custom Brick home with many unique features. Welcoming front entryway door is updated with decorative glass and side light windows. Living room is bright and sunny with a newer bay window. Looking for a spacious kitchen with lots of prep space and storage? Check out the Chef's kitchen. Custom walnut soft-close cabinetry that includes rollout shelving. Built-in stainless gas range and hood vent. The sunny kitchen garden window is a great spot for your fresh herbs to grow year round. Beautiful granite counters, updated fixtures, built in stainless double oven. Microwave in island. Kitchen island and gorgeous bamboo flooring flows seamlessly into dining area and Family Room. Enjoy dinner fireside by the gas fireplace. Family Room addition is huge, and bright. A perfect space for having family and guests over for entertaining. Or, just relax and enjoy a gorgeous window view of the in-ground pool and custom perennial garden beds. The full bathroom has custom tile, fixtures and a marble top vanity. Master bedroom has a double closet and an updated half bath with bamboo flooring and new fixtures. Finished basement with wet bar. Basement is plumbing prepped for a full bathroom, and ready for the new owner's fishing touches. In the oversized backyard, you can entertain or just relax by the custom "Esther Williams Pool" on the deck. The gazebo and garden shed have electrical. Custom raised garden beds to stay. Pool liner ($5,000) and pool cover ($7,000) is new from summer of 2022 and includes an automatic chlorinator. Pool heater was replaced in 2018. Garage has plumbing with a sink. Sprinkler system. All appliances stay. Pella windows throughout. Roof has been updated. Make your appointment today to view this unique home. Check out the photos provided by seller to see what summer time will bring. Make your offer toda
Location
State MI
County Wayne
Area Brownstown Twp (82171)
Rooms
Basement Finished
Interior
Hot Water Gas
Heating Forced Air
Cooling Ceiling Fan(s), Central A/C
Fireplaces Type Gas Fireplace
Appliance Disposal, Dryer, Microwave, Range/Oven, Refrigerator, Washer
Exterior
Garage Attached Garage, Gar Door Opener
Garage Spaces 2.0
Waterfront No
Garage Yes
Building
Story 1 Story
Foundation Basement
Water Public Water
Architectural Style Ranch
Structure Type Brick
Schools
School District Gibraltar School District
Others
Ownership Private
Assessment Amount $236
Energy Description Natural Gas
Acceptable Financing Cash
Listing Terms Cash
Financing Cash,Conventional,FHA,VA
Read Less

Provided through IDX via MiRealSource. Courtesy of MiRealSource Shareholder. Copyright MiRealSource.
Bought with Real Estate One-Southgate
GET MORE INFORMATION





