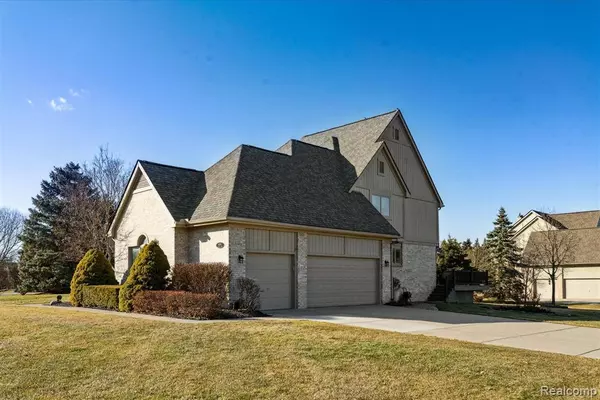For more information regarding the value of a property, please contact us for a free consultation.
48094 ASHWOOD Drive Plymouth, MI 48170 5246
Want to know what your home might be worth? Contact us for a FREE valuation!

Our team is ready to help you sell your home for the highest possible price ASAP
Key Details
Sold Price $655,000
Property Type Single Family Home
Sub Type Single Family
Listing Status Sold
Purchase Type For Sale
Square Footage 2,732 sqft
Price per Sqft $239
Subdivision Rolling Oaks Sub No 1
MLS Listing ID 60193015
Sold Date 03/24/23
Style 2 Story
Bedrooms 5
Full Baths 3
Half Baths 1
Abv Grd Liv Area 2,732
Year Built 1995
Annual Tax Amount $7,167
Lot Size 0.510 Acres
Acres 0.51
Lot Dimensions 168.80 x 132.00
Property Description
Showings begin Friday 03/03 - Any offers received will be reviewed by the seller on Monday 03/06. Welcome to your new move-in ready home in Plymouth Twp! This rare, true 5 bed, 3.5 bath Cape Cod is a must-see. With hardwood floors throughout, the spacious living room boasts high ceilings, a cozy fireplace, and lots of natural light. Every inch of the home has been upgraded over the years, including a fully renovated eat-in kitchen with large counters and ample cabinet space. The first-floor primary suite features dual walk-in California Closets, a fully renovated bath, and beautiful hardwood floors. Upstairs you'll find four additional bedrooms, a renovated second-floor bath, and plenty of closet space. The finished basement with a wet bar, full bath, and an office is perfect for hosting and gathering with friends and family. Outside, enjoy the brand new Trex deck overlooking the Rolling Oaks neighborhood with sidewalks and a private pool. Recent updates include a repainted exterior, new wood floors on the second floor, and updated windows. Located only 5 minutes from Downtown Plymouth and close to highway access to Ann Arbor or Detroit, this home has it all. Don't miss out on this move-in ready gem - schedule your showing today!
Location
State MI
County Wayne
Area Plymouth Twp (82012)
Rooms
Basement Finished
Interior
Hot Water Gas
Heating Forced Air
Cooling Ceiling Fan(s), Central A/C
Appliance Dishwasher, Dryer, Microwave, Range/Oven, Refrigerator, Washer
Exterior
Parking Features Attached Garage
Garage Spaces 3.0
Amenities Available Club House
Garage Yes
Building
Story 2 Story
Foundation Basement
Water Public Water
Architectural Style Cape Cod
Structure Type Brick,Cedar
Schools
School District Plymouth Canton Comm Schools
Others
HOA Fee Include Snow Removal,Club House Included
Ownership Private
Energy Description Natural Gas
Acceptable Financing Conventional
Listing Terms Conventional
Financing Cash,Conventional,FHA,VA
Read Less

Provided through IDX via MiRealSource. Courtesy of MiRealSource Shareholder. Copyright MiRealSource.
Bought with EXP Realty




