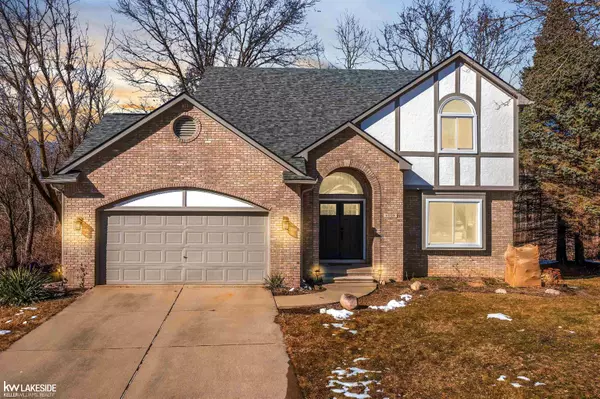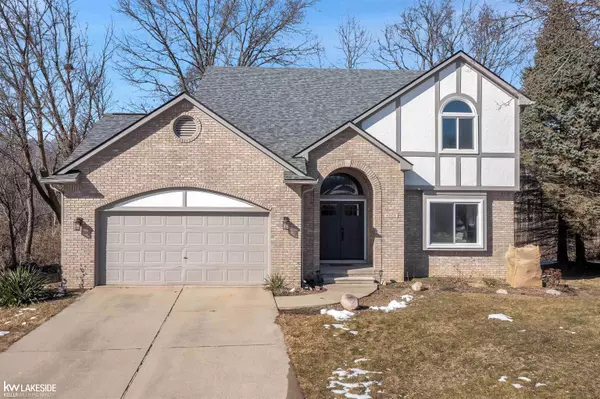For more information regarding the value of a property, please contact us for a free consultation.
6028 Jennifer Crescent West Bloomfield, MI 48324
Want to know what your home might be worth? Contact us for a FREE valuation!

Our team is ready to help you sell your home for the highest possible price ASAP
Key Details
Sold Price $462,000
Property Type Single Family Home
Sub Type Single Family
Listing Status Sold
Purchase Type For Sale
Square Footage 2,659 sqft
Price per Sqft $173
Subdivision Pilgrim Hillsno 2 - Waterford Township
MLS Listing ID 50102936
Sold Date 03/31/23
Style 2 Story
Bedrooms 3
Full Baths 2
Half Baths 1
Abv Grd Liv Area 2,659
Year Built 1993
Annual Tax Amount $4,063
Tax Year 2022
Lot Size 7,405 Sqft
Acres 0.17
Lot Dimensions 75x100
Property Description
Spacious colonial on Cul-de-sac w/private treelined lot near many local parks, trails & beautiful lakes with West Bloomfield mailing address. Stunning foyer entryway & loft office. Open floor plan offers great space for entertaining. Primary suite boasts cathedral ceilings, dual closets & sinks plus soaking tub. Finished Basement has additional living space & a bonus 4th bedroom. Doorwall from kitchen leads to huge deck to enjoy outdoor space. Covered front porch. 2 car gar w/plenty of storage. Abundant updates include: beautiful NEW WINDOWS & front door in 2022! Full Exterior paint & wood replacement 2021, total roof replacement 2018, newer mechanicals; 95% efficient furnace 2012, A/C 2013, 40 gal hot water tank 2016, owned whole house water softener 2018, updated chandeliers in dining & foyer & fresh paint through out. Appliances included are LG Stainless 4-Door French Door 2022, Stove GE Stainless Stove, Bosch Stainless, Dishwasher 2015, Whirlpool Duet Washer & Dryer. BONUS: HOA kept neighborhood without the HOA fees!!! Close to local dinning & entertainment. Minimal traffic area with excellent access to most freeways.
Location
State MI
County Oakland
Area Waterford Twp (63131)
Zoning Residential
Rooms
Basement Finished, Poured
Interior
Interior Features 9 ft + Ceilings, Cathedral/Vaulted Ceiling, Hardwood Floors, Walk-In Closet
Hot Water Gas
Heating Forced Air
Cooling Central A/C
Fireplaces Type Natural Fireplace
Appliance Dishwasher, Dryer, Range/Oven, Refrigerator, Washer
Exterior
Parking Features Attached Garage
Garage Spaces 2.5
Garage Yes
Building
Story 2 Story
Foundation Basement
Water Community Well, Public Water
Architectural Style Colonial
Structure Type Brick
Schools
School District Waterford School District
Others
Ownership Private
SqFt Source Realist
Energy Description Natural Gas
Acceptable Financing FHA
Listing Terms FHA
Financing Cash,Conventional,FHA,VA
Read Less

Provided through IDX via MiRealSource. Courtesy of MiRealSource Shareholder. Copyright MiRealSource.
Bought with Amin Realty




