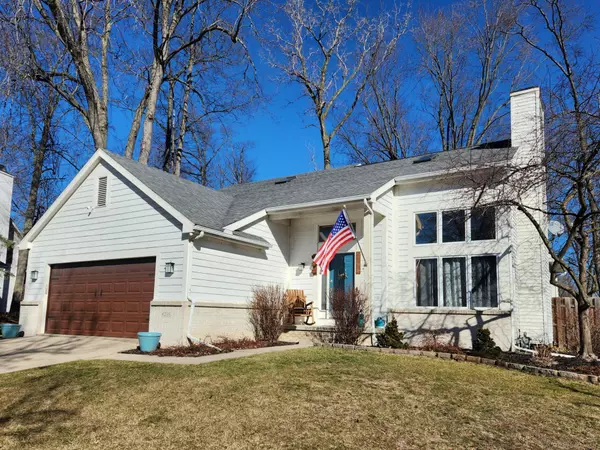For more information regarding the value of a property, please contact us for a free consultation.
6796 Hartland Rd Temperance, MI 48182
Want to know what your home might be worth? Contact us for a FREE valuation!

Our team is ready to help you sell your home for the highest possible price ASAP
Key Details
Sold Price $315,000
Property Type Single Family Home
Sub Type Single Family
Listing Status Sold
Purchase Type For Sale
Square Footage 1,810 sqft
Price per Sqft $174
Subdivision Winding Brook 2 &3
MLS Listing ID 50102465
Sold Date 04/10/23
Style 1 1/2 Story
Bedrooms 3
Full Baths 2
Abv Grd Liv Area 1,810
Year Built 1992
Annual Tax Amount $2,595
Lot Size 0.280 Acres
Acres 0.28
Lot Dimensions 75x152
Property Description
Move in ready house in Temperance MI. Situated on a quiet street in a highly desirable neighborhood. Spacious back yard with beautiful 16'x32’ in-ground pool that has a new liner, heater, and winter and solar covers and sits in the peaceful yard surrounded by a privacy fence. A large deck and fire pit are perfect for entertaining or a quiet evening. The foyer opens to a living room with cathedral ceilings. House includes three bedrooms, 2 bathrooms. The huge private master suite includes two walk in closets with custom shelving and an ensuite bathroom. The spacious loft is the perfect office space, additional living room, or both. The finished basement has plenty of room for entertaining along with ample storage space. The roof (2017), air conditioner (2018), furnace (2018), hot water heater (2019), and kitchen appliances (2017) (refrigerator 2021) have all been recently replaced. Bedford school district and conveniently located just minutes from restaurants, shopping, and major highways
Location
State MI
County Monroe
Area Temperance (58032)
Zoning Residential
Rooms
Basement Finished, Full, Poured, Sump Pump
Interior
Interior Features Cable/Internet Avail., Cathedral/Vaulted Ceiling, Sump Pump, Walk-In Closet, Skylights
Hot Water Gas
Heating Forced Air
Cooling Ceiling Fan(s), Central A/C
Fireplaces Type FamRoom Fireplace, Gas Fireplace
Appliance Dishwasher, Disposal, Microwave, Range/Oven, Refrigerator
Exterior
Garage Attached Garage, Electric in Garage, Gar Door Opener, Direct Access
Garage Spaces 2.0
Waterfront No
Garage Yes
Building
Story 1 1/2 Story
Foundation Basement
Water Public Water
Architectural Style Contemporary
Structure Type Brick,Vinyl Siding,Wood
Schools
Elementary Schools Jackman Road Elementary
Middle Schools Bedford Junior High School
High Schools Bedford High School
School District Bedford Public Schools
Others
Ownership Private
SqFt Source Appraisal
Energy Description Natural Gas
Acceptable Financing Conventional
Listing Terms Conventional
Financing Cash,Conventional
Pets Description No Restrictions
Read Less

Provided through IDX via MiRealSource. Courtesy of MiRealSource Shareholder. Copyright MiRealSource.
Bought with Real Estate Solutions/MI, LLC - Temperance
GET MORE INFORMATION





