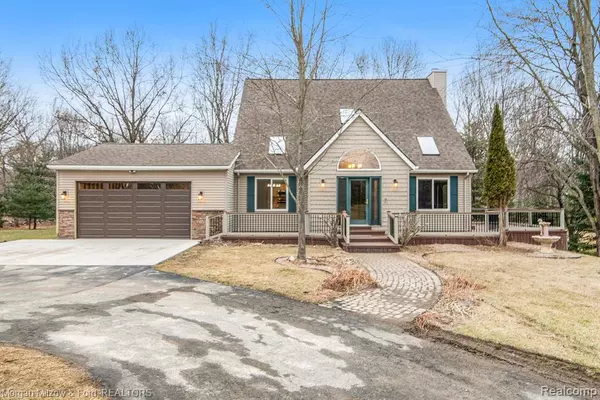For more information regarding the value of a property, please contact us for a free consultation.
1220 HOUGHTON Trail Ortonville, MI 48462 9029
Want to know what your home might be worth? Contact us for a FREE valuation!

Our team is ready to help you sell your home for the highest possible price ASAP
Key Details
Sold Price $502,000
Property Type Single Family Home
Sub Type Single Family
Listing Status Sold
Purchase Type For Sale
Square Footage 2,054 sqft
Price per Sqft $244
MLS Listing ID 60191987
Sold Date 04/14/23
Style 1 1/2 Story
Bedrooms 3
Full Baths 2
Abv Grd Liv Area 2,054
Year Built 1993
Annual Tax Amount $3,586
Lot Size 10.390 Acres
Acres 10.39
Lot Dimensions IRRGX753X900X650
Property Description
BINGO, Run to snatch this beauty! Search the planet and find nothing quite as perfect. So tranquil, so “Model Home†perfect so complete with an 28x21 dreamy attached garage PLUS a “KNOCK YOUR SOCKS OFF†top cabin outbuilding. Within an enclave of 16 wooded estate sized parcels delivering rural harmony. Soft contemporary style with designer chosen paints LTV wood floors, complementing carpeting, awesome chef kitchen with quartz, SS appliances, baths to dazzle and owner’s suite very regal complete w/ enormous WIC. Paradise's a quick 8 miles from I-75.
Location
State MI
County Oakland
Area Groveland Twp (63021)
Rooms
Basement Unfinished
Interior
Interior Features DSL Available, Spa/Jetted Tub
Hot Water Gas
Heating Forced Air
Cooling Attic Fan, Ceiling Fan(s), Central A/C
Fireplaces Type Grt Rm Fireplace, Natural Fireplace
Appliance Dishwasher, Dryer, Microwave, Range/Oven, Refrigerator, Washer
Exterior
Parking Features Additional Garage(s), Attached Garage, Electric in Garage, Gar Door Opener, Direct Access
Garage Spaces 2.5
Garage Yes
Building
Story 1 1/2 Story
Foundation Basement
Water Private Well
Architectural Style Cape Cod, Contemporary
Structure Type Vinyl Siding
Schools
School District Brandon School District
Others
Ownership Private
Energy Description Natural Gas
Acceptable Financing Conventional
Listing Terms Conventional
Financing Cash,Conventional,VA
Read Less

Provided through IDX via MiRealSource. Courtesy of MiRealSource Shareholder. Copyright MiRealSource.
Bought with Howard Hanna Clarkston
GET MORE INFORMATION





