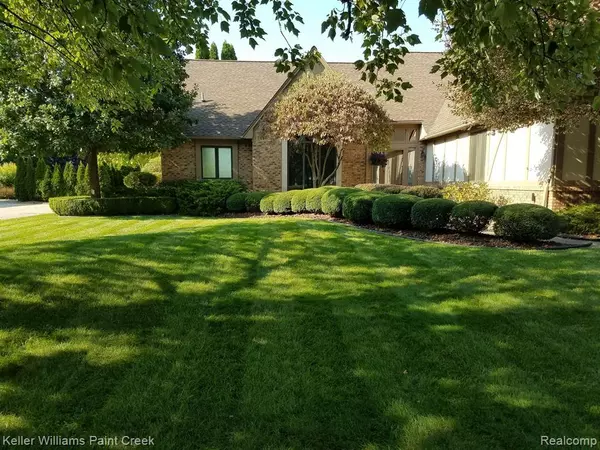For more information regarding the value of a property, please contact us for a free consultation.
54447 SHERWOOD Lane Shelby, MI 48315 1540
Want to know what your home might be worth? Contact us for a FREE valuation!

Our team is ready to help you sell your home for the highest possible price ASAP
Key Details
Sold Price $622,000
Property Type Single Family Home
Sub Type Single Family
Listing Status Sold
Purchase Type For Sale
Square Footage 3,213 sqft
Price per Sqft $193
Subdivision Sherwood Forest # 02
MLS Listing ID 60195100
Sold Date 04/14/23
Style 1 1/2 Story
Bedrooms 4
Full Baths 3
Half Baths 1
Abv Grd Liv Area 3,213
Year Built 1987
Annual Tax Amount $5,003
Lot Size 0.340 Acres
Acres 0.34
Lot Dimensions 103.00 x 145.00
Property Description
Stunning split-level home with first floor primary suite and many custom features located in Sherwood Forest subdivision in Shelby Township. This 4 bedroom/3.5 bath home features a custom paneled den with coffered ceiling/built-ins, beautiful hardwood flooring throughout the den, kitchen, dining room, hall, laundry room and powder room. Custom moldings and doors throughout the home. Updated kitchen with leathered quartzite countertops, under cabinet lighting and wine fridge. Large great room with vaulted ceiling, sky lights and gas fireplace. New carpeting, freshly painted and updated light fixtures throughout the home. Finished basement with custom wet bar. 3.5 car garage with new epoxy floor, separate furnace and hot/cold running water. Partially bricked shed with power. Furnace and A/C systems new in 2021 and new roof and gutters in 2015. Pella windows, and full water irrigation system. This home has been meticulously maintained and is a must see! Great home! It is a one mile long street with fully matured trees and has a park like feel. The open floor plan, finished basement and large deck provides ample space for entertaining. The custom and unique features of this home make it truly special. Utica Community School District.
Location
State MI
County Macomb
Area Shelby Twp (50007)
Rooms
Basement Finished
Interior
Interior Features Wet Bar/Bar
Hot Water Gas
Heating Forced Air
Cooling Ceiling Fan(s), Central A/C
Fireplaces Type Gas Fireplace, LivRoom Fireplace
Appliance Dishwasher, Range/Oven, Refrigerator
Exterior
Parking Features Attached Garage, Electric in Garage, Heated Garage, Side Loading Garage, Direct Access
Garage Spaces 3.5
Garage Yes
Building
Story 1 1/2 Story
Foundation Basement
Water Public Water
Architectural Style Tudor
Structure Type Brick,Wood
Schools
School District Utica Community Schools
Others
Ownership Private
Energy Description Natural Gas
Acceptable Financing Conventional
Listing Terms Conventional
Financing Cash,Conventional
Read Less

Provided through IDX via MiRealSource. Courtesy of MiRealSource Shareholder. Copyright MiRealSource.
Bought with HomePointe Realty LLC




