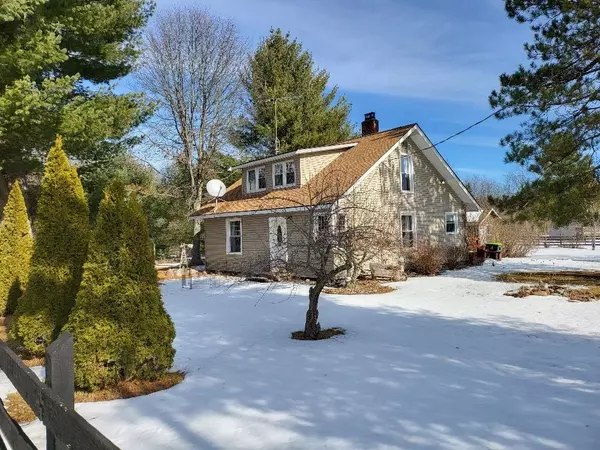For more information regarding the value of a property, please contact us for a free consultation.
2869 Pierce Rd Mio, MI 48647
Want to know what your home might be worth? Contact us for a FREE valuation!

Our team is ready to help you sell your home for the highest possible price ASAP
Key Details
Sold Price $255,000
Property Type Single Family Home
Sub Type Single Family
Listing Status Sold
Purchase Type For Sale
Square Footage 1,423 sqft
Price per Sqft $179
MLS Listing ID 50101623
Sold Date 04/18/23
Style 1 1/2 Story
Bedrooms 3
Full Baths 1
Abv Grd Liv Area 1,423
Year Built 1940
Annual Tax Amount $1,078
Tax Year 2021
Lot Size 20.000 Acres
Acres 20.0
Lot Dimensions 660 x 1320
Property Description
Horse lovers take note.... This adorable move in ready 1 1/2 story farmhouse main floor features of a large eat in kitchen, a dining room with some beautiful woodwork, a full bathroom, a Livingroom with a ton of natural light, a main floor bedroom and an entry (sitting area). Upstairs you have 2 nice size bedrooms with nice size closets. There is a partial basement that has the laundry area. A new roof was put on in 2021 and a new tankless hot water tank 2022 and a new Furnace in 2022. Outside offers a 2car detached garage a Pole Barn with 3 stalls that connect to a fenced in pasture with 2 lean to sheds There is a shed that was used fora chicken coop and extensive farm fencing. There are plenty of nice hardwood and pines for exploring nature which makes this the Perfect UP North place 20 acres abutting the Huron National Forest, located near the AuSable River, and just North of Rose City. Peacefulness and the beautiful views are just waiting for you.
Location
State MI
County Oscoda
Area Big Creek Twp (68001)
Zoning Residential
Rooms
Basement Partial
Interior
Hot Water Tankless Hot Water
Heating Forced Air
Appliance Dryer, Microwave, Range/Oven, Refrigerator, Washer
Exterior
Parking Features Additional Garage(s), Detached Garage, Electric in Garage
Garage Spaces 2.0
Garage Description 26 x 32
Farm Horse Barn
Garage Yes
Building
Story 1 1/2 Story
Foundation Partial Basement
Water Private Well
Architectural Style Farm House
Structure Type Vinyl Siding
Schools
School District Mio Au Sable Schools
Others
Ownership Private
SqFt Source Measured
Energy Description LP/Propane Gas
Acceptable Financing VA
Listing Terms VA
Financing Cash,Conventional,Conventional Blend
Read Less

Provided through IDX via MiRealSource. Courtesy of MiRealSource Shareholder. Copyright MiRealSource.
Bought with NONMEMBER




