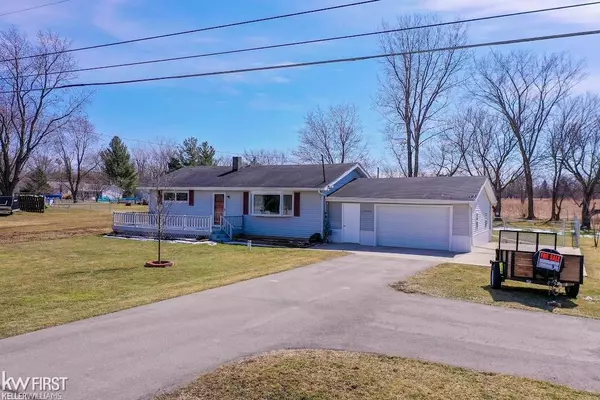For more information regarding the value of a property, please contact us for a free consultation.
10490 Dodge Rd Otisville, MI 48463
Want to know what your home might be worth? Contact us for a FREE valuation!

Our team is ready to help you sell your home for the highest possible price ASAP
Key Details
Sold Price $187,500
Property Type Single Family Home
Sub Type Single Family
Listing Status Sold
Purchase Type For Sale
Square Footage 1,200 sqft
Price per Sqft $156
Subdivision Dodge And Oak Sub
MLS Listing ID 50103785
Sold Date 04/27/23
Style 1 Story
Bedrooms 3
Full Baths 1
Abv Grd Liv Area 1,200
Year Built 1955
Annual Tax Amount $2,264
Tax Year 2021
Lot Size 0.460 Acres
Acres 0.46
Lot Dimensions 94x200
Property Description
Welcome to this beautiful 3 bedroom home in scenic Otisville! This home was incredibly well taken care of and the owner has all the receipts of work done. New luxury vinyl flooring and carpet throughout, 2015 furnace and A/C, new eavestroughs and gutters, stainless steel appliances are all from 2018, newer Generac full house Generator that still has a warranty. The kitchen is updated with stainless steel appliances & the open floor plan makes it feel spacious. Master bedroom has a large walk in closet, tons of windows throughout the home to let in natural light. Beautiful bay window in the living room, and a slider off the dining room to allow access to the backyard. Crawl space was professionally incapsulated. Large Laundry room. Completely fenced in backyard with firepit and new shed. New asphalt driveway with large concrete pad for your boat or camper. Seller is willing to leave the newer furniture in the house if the buyer wants them. 3D tour available below. Schedule your showing today!
Location
State MI
County Genesee
Area Forest Twp (25008)
Interior
Heating Forced Air
Cooling Central A/C
Appliance Dryer, Microwave, Range/Oven, Refrigerator, Washer
Exterior
Parking Features Attached Garage
Garage Spaces 2.0
Garage Description 23x25
Garage Yes
Building
Story 1 Story
Foundation Crawl
Water Private Well
Architectural Style Ranch
Structure Type Vinyl Siding
Schools
School District Lakeville Comm School District
Others
Ownership Private
SqFt Source Realist
Energy Description Natural Gas
Acceptable Financing Conventional
Listing Terms Conventional
Financing Cash,Conventional,FHA,Rural Development,VA
Read Less

Provided through IDX via MiRealSource. Courtesy of MiRealSource Shareholder. Copyright MiRealSource.
Bought with Tall Oaks Realty




