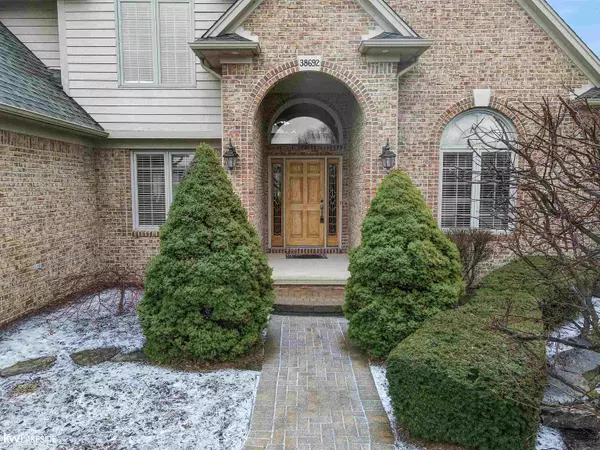For more information regarding the value of a property, please contact us for a free consultation.
38692 GLENMAR LANE Harrison Twp, MI 48045
Want to know what your home might be worth? Contact us for a FREE valuation!

Our team is ready to help you sell your home for the highest possible price ASAP
Key Details
Sold Price $529,900
Property Type Single Family Home
Sub Type Single Family
Listing Status Sold
Purchase Type For Sale
Square Footage 3,172 sqft
Price per Sqft $167
Subdivision Glenmar Place
MLS Listing ID 50102152
Sold Date 04/26/23
Style 2 Story
Bedrooms 4
Full Baths 2
Half Baths 1
Abv Grd Liv Area 3,172
Year Built 1999
Annual Tax Amount $6,543
Lot Dimensions 81x140
Property Description
Immaculate Armstrong Custom Built Split Level 4~Bedroom, 2 Full Baths+Half Bath & Tastefully Finished Basement with Impressive Spacious Wine Room to Create a Wine Tasting Experience. Holds Up to 1100 Bottles of Wine. Attached 2 Car Attached Garage~Open & Bright Gourmet Kitchen & Dining.Generous Amount of Cabinetry, Granite Counters,Large Island Seating w/ Built in Wine Cooler. See -Thru Fireplace in Kitchen & Great Room.The Amount of Windows This Home Offers for Natural Light is Fantastic. Spacious Master Bedroom On Main Level w/ Coffered Ceiling, Fireplace ,Walk in Closet,Body Jet Shower & Jetted Tub,Lovely Formal Dining Room & Home Office or Den.Upper Level Offers ~3 Bedrooms & Full Bath. One Unique Style Bedroom where Bonus Room flows into a Reading Room or Playroom Room.The property offers abundance of privacy for intimate setting ,Patio & No Neighbors Behind Home. Newer(2019) Furnace, A/C & HWH. Central Vacuum System
Location
State MI
County Macomb
Area Harrison Twp (50015)
Zoning Residential
Rooms
Basement Finished, Poured, Sump Pump
Interior
Interior Features 9 ft + Ceilings, Bay Window, Cathedral/Vaulted Ceiling, Ceramic Floors, Hardwood Floors, Spa/Jetted Tub, Sound System, Sump Pump, Walk-In Closet, Window Treatment(s)
Hot Water Gas
Heating Forced Air
Cooling Central A/C
Fireplaces Type Gas Fireplace, Grt Rm Fireplace, Primary Bedroom Fireplace
Appliance Central Vacuum, Dishwasher, Disposal, Dryer, Humidifier, Microwave, Range/Oven, Washer
Exterior
Parking Features Attached Garage
Garage Spaces 2.0
Garage Yes
Building
Story 2 Story
Foundation Basement
Water Public Water
Architectural Style Split Level
Structure Type Brick,Wood
Schools
School District L'Anse Creuse Public Schools
Others
Ownership Private
SqFt Source Public Records
Energy Description Natural Gas
Acceptable Financing VA
Listing Terms VA
Financing Cash,Conventional
Read Less

Provided through IDX via MiRealSource. Courtesy of MiRealSource Shareholder. Copyright MiRealSource.
Bought with EXP Realty LLC




