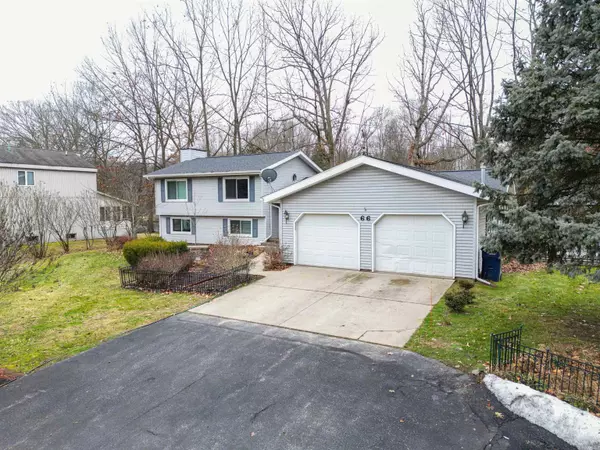For more information regarding the value of a property, please contact us for a free consultation.
66 Meridian Court Mount Pleasant, MI 48858
Want to know what your home might be worth? Contact us for a FREE valuation!

Our team is ready to help you sell your home for the highest possible price ASAP
Key Details
Sold Price $350,000
Property Type Single Family Home
Sub Type Single Family
Listing Status Sold
Purchase Type For Sale
Square Footage 2,295 sqft
Price per Sqft $152
Subdivision Hiawatha Hills
MLS Listing ID 80003781
Sold Date 04/28/23
Style Quad-Level
Bedrooms 4
Full Baths 3
Abv Grd Liv Area 2,295
Year Built 1983
Annual Tax Amount $3,558
Lot Size 1.000 Acres
Acres 1.0
Lot Dimensions 29x70x26x261x112x274
Property Description
A Hidden Gem Awaits You. This 3 bedroom, 3 bathroom, quad home with Chippewa River water frontage boasts the best of both worlds, rustic peace and access to Mt. Pleasant amenities. You can swim, fish, canoe, tube, and more from your own water frontage. Watch the deer, wild turkeys, and other wildlife in the facing conservation area from your 28 ft x 14 ft back deck, 20 ft x 14 ft side deck with a pergola, 9 ft x 5 ft primary bedroom deck, or your lower level walkout. Your shoreline has been reinforced with lovely stone work. The currently homeowners thoughtfully and wonderfully remodeled the home. The kitchen is open and airy with 2-level granite countertops perfect for entertaining, or simply enjoying the view. Granite side bar area is perfect for the caterers to set up for parties. Hardwood floors throughout the home. The 4 bedroom home was converted into a 3 bedroom with a full dressing area with deep, organized closets graced by french doors and a picturesque window. It can also be used for a 2nd floor office. Remodeled primary bathroom by LJ Kitchens and includes a spacious shower, solid surface dual sinks, and separate watering closet with storage. 3rd bedroom was used as a craftroom. Full basement housed a complete woodworking shop, with plenty of storage and shelving. A four-season room was professionally designed and added as additional living space. It can also be used as fireside dining area with the Napoleon gas stove. Accent areas were placed in the vaulted ceilings to allow more light into the home. Generac back-up generator will keep the lights on regardless of the weather. Grow your own vegetables within your completely fenced-in garden. Front storage has plenty of room for your extra toys. TOT completed. *Home was electronically measured with lasers. Buyer to confirm measurements.
Location
State MI
County Isabella
Area Deerfield Twp (37005)
Zoning Residential
Rooms
Basement Full, Poured, Partial
Interior
Interior Features Cathedral/Vaulted Ceiling, Walk-In Closet, Window Treatment(s)
Heating Forced Air
Cooling Attic Fan
Appliance Dishwasher, Disposal, Range/Oven, Refrigerator, Water Softener - Leased
Exterior
Parking Features Attached Garage, Gar Door Opener
Garage Spaces 2.0
Garage Yes
Building
Story Quad-Level
Foundation Partial Basement
Water Private Well
Structure Type Vinyl Siding
Schools
Middle Schools West Intermediate School
High Schools Mt. Pleasant Senior High Schoo
School District Mt Pleasant City School District
Others
Ownership Private
Energy Description Natural Gas
Acceptable Financing Cash
Listing Terms Cash
Financing Cash,Conventional,FHA,VA,MIStateHsDevAuthority
Read Less

Provided through IDX via MiRealSource. Courtesy of MiRealSource Shareholder. Copyright MiRealSource.
Bought with NON-MLS MEMBER OFFICE
GET MORE INFORMATION





