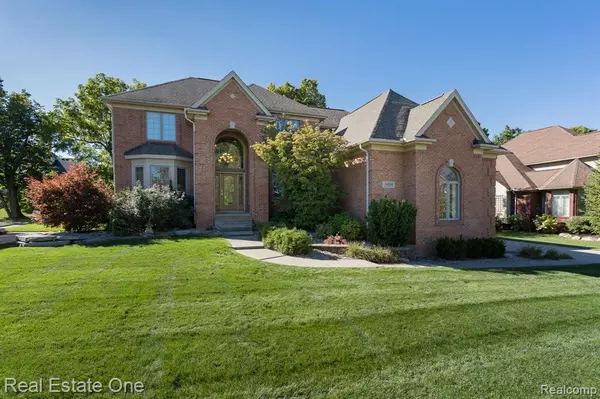For more information regarding the value of a property, please contact us for a free consultation.
55089 MEADOW RIDGE Shelby Twp, MI 48316 1093
Want to know what your home might be worth? Contact us for a FREE valuation!

Our team is ready to help you sell your home for the highest possible price ASAP
Key Details
Sold Price $648,000
Property Type Single Family Home
Sub Type Single Family
Listing Status Sold
Purchase Type For Sale
Square Footage 3,399 sqft
Price per Sqft $190
Subdivision Meadow Ridge
MLS Listing ID 60192275
Sold Date 05/03/23
Style 2 Story
Bedrooms 4
Full Baths 2
Half Baths 2
Abv Grd Liv Area 3,399
Year Built 2001
Annual Tax Amount $4,912
Lot Size 0.300 Acres
Acres 0.3
Lot Dimensions 100x131x 100x131
Property Description
Proud to be an ownership. Nested in between Downtown Rochester and Stony Creek Metro Park. Welcome to the beautiful, updated colonial in desirable Medow Ridge sub in Shelby Twp. This house offers 4 spacious BR, 2 full BRTH and 2 LAV BRTH with huge 3 cars garage, plenty of storage space. Professional top quality finished basement equipped with wet bar setting where is perfect for all the gatherings and entertainment. Walk up basement directly access thru the garage. Large kitchen updated with top grade SS appliances in 2021. Bay windows in dining area walked out to a beautiful brick patio. Up level bedrooms overlook the family room. Huge master bedroom with beautiful Jet tub and walk in shower. Over size of WIC in the master. Many updated includes furnace/AC in 2022, HWT 2019, flooring in 2017, finished walkup basement in 2018, fresh painted, refurbished brick patio in the backyard, and more. This house has all. Easy to show. First time on the market. Don't miss it. No occupancy is need. Move in ready for the holiday.
Location
State MI
County Macomb
Area Shelby Twp (50007)
Rooms
Basement Finished, Walk Out
Interior
Hot Water Gas
Heating Forced Air
Cooling Ceiling Fan(s), Central A/C
Fireplaces Type FamRoom Fireplace, Gas Fireplace
Appliance Dishwasher, Disposal, Dryer, Microwave, Range/Oven, Refrigerator, Washer
Exterior
Garage Attached Garage, Electric in Garage, Gar Door Opener, Side Loading Garage
Garage Spaces 3.0
Waterfront No
Garage Yes
Building
Story 2 Story
Foundation Basement
Water Public Water
Architectural Style Colonial
Structure Type Vinyl Siding,Cinder Block
Schools
School District Utica Community Schools
Others
Ownership Private
Energy Description Natural Gas
Acceptable Financing Conventional
Listing Terms Conventional
Financing Cash,Conventional,FHA
Read Less

Provided through IDX via MiRealSource. Courtesy of MiRealSource Shareholder. Copyright MiRealSource.
Bought with Crown Properties International
GET MORE INFORMATION





