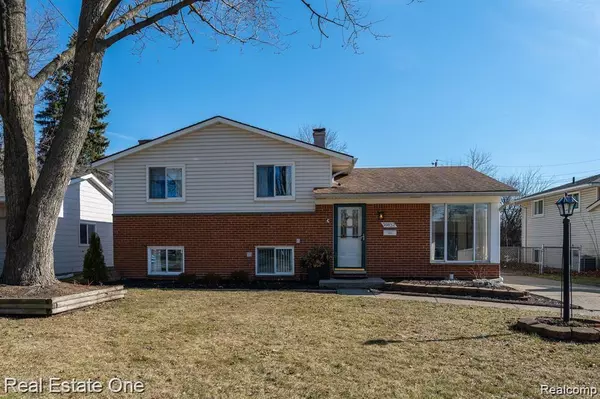For more information regarding the value of a property, please contact us for a free consultation.
39832 Parklawn Drive Sterling Heights, MI 48313 4608
Want to know what your home might be worth? Contact us for a FREE valuation!

Our team is ready to help you sell your home for the highest possible price ASAP
Key Details
Sold Price $283,000
Property Type Single Family Home
Sub Type Single Family
Listing Status Sold
Purchase Type For Sale
Square Footage 1,768 sqft
Price per Sqft $160
Subdivision Plumbrook Village # 03
MLS Listing ID 60200777
Sold Date 05/05/23
Style Tri-Level
Bedrooms 3
Full Baths 2
Abv Grd Liv Area 1,768
Year Built 1963
Annual Tax Amount $3,897
Lot Size 6,969 Sqft
Acres 0.16
Lot Dimensions 60.00 x 120.00
Property Description
You will fall in love with this totally refreshed and spacious Tri-Level the minute you walk in! Located in North Sterling Heights and serviced by highly acclaimed Utica Community Schools, this neighborhood is in close proximity to Sterling Heights Community Center and Farmers Market Pavilion.* Bright and welcoming this home offers so much flexible space and natural light* Charming and inviting, the front room is currently used as Dining area, and leads to Kitchen which has new laminate flooring and appliances. Double door Pantry offers that added storage you always want and plenty of room for eat-in table or add a free standing work space.* Enter off the Kitchen through French Doors to outstanding Family Room with access to deck and fenced back yard with 2 car Garage* Lower Level Great Room (currently used as bedroom) is updated with fresh paint, Laminate Flooring, sliding door for privacy with Natural wood burning Fireplace and Full Bath* Laundry/Utility room accessible to Crawl space that has been encapsulated and sump pump added. Great space for additional storage.* Upper level offers 3 bedrooms w/hardwood floors and Updated 2nd full Bath.* Improvements include Light fixtures, HWH, Washer, Kitchen Appliances, Family room Roof, Laminate Flooring, Upper level Bathroom, Crawl space encapsulated with sump pump, Refinished Oak Floors. Hurry!
Location
State MI
County Macomb
Area Sterling Heights (50012)
Interior
Heating Forced Air
Cooling Ceiling Fan(s), Central A/C
Fireplaces Type Grt Rm Fireplace
Appliance Dishwasher, Disposal, Dryer, Microwave, Range/Oven, Refrigerator, Washer
Exterior
Parking Features Detached Garage, Electric in Garage, Side Loading Garage
Garage Spaces 2.0
Garage Yes
Building
Story Tri-Level
Foundation Crawl, Slab
Water Public Water
Architectural Style Split Level, Other
Structure Type Brick,Vinyl Siding
Schools
School District Utica Community Schools
Others
Ownership Private
Energy Description Natural Gas
Acceptable Financing FHA
Listing Terms FHA
Financing Cash,Conventional
Read Less

Provided through IDX via MiRealSource. Courtesy of MiRealSource Shareholder. Copyright MiRealSource.
Bought with Keller Williams Legacy




