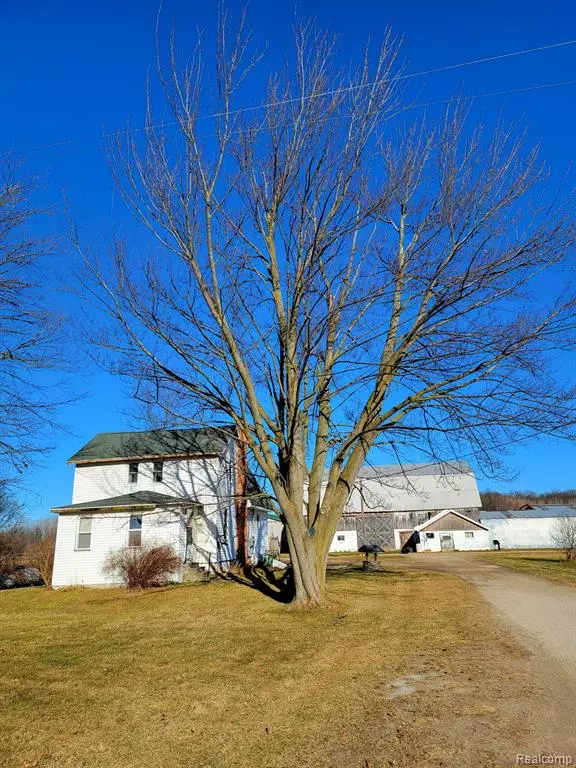For more information regarding the value of a property, please contact us for a free consultation.
13290 TIBBETS Road Riley, MI 48041 1073
Want to know what your home might be worth? Contact us for a FREE valuation!

Our team is ready to help you sell your home for the highest possible price ASAP
Key Details
Sold Price $260,000
Property Type Single Family Home
Sub Type Single Family
Listing Status Sold
Purchase Type For Sale
Square Footage 1,404 sqft
Price per Sqft $185
MLS Listing ID 60176475
Sold Date 05/09/23
Style 2 Story
Bedrooms 4
Full Baths 1
Half Baths 1
Abv Grd Liv Area 1,404
Year Built 1920
Annual Tax Amount $1,985
Lot Size 20.800 Acres
Acres 20.8
Lot Dimensions 302x870x266x870x279x1334x
Property Description
Motivated Seller Price Reduction, ACEPTING OFFERS TILL 8AM MONDAY 4-33-23, ALL OFFERS MUST BE TO LISTING REALTOR BY 8AM MONDAY 4-3-23. Offers will be reviewed Monday, Expecting Multiple Offers. This listing is Currently 20.8 acres, BUT CAN BE PURCHASED WITH , JUST 9.6 Acre parcel which includes farm house & Barns for $30,000.00 LESS. Updated Farm House, on 9.6 acres and second parcel mls #2002210042771 , 11.2acre L-shaped vacant lot. Home has a Newer Roof & Windows. NEW Furnace, Water purification system, Water Heater and Kitchen appliances. Bathroom has Ceramic Floor, Kitchen has Pergo Floors. New Laminate Floors throughout 1st floor. Upstairs main bedroom has New laminate floor, and New Carpeting in other two bedrooms and down staircase to 1st floor. OUT Buildings are a, 56x106 Barn For Horses and or Cattle w/Stalls & Tack Room, a 32x61 Barn, a 29x50 Shed (Hay), a 38x39 Tool Shed W/ Concrete Floor, and a Poultry coop. Property lines are marked with pink ribbons, down the East and West sides. .Equipment in Toolroom is " Not Included in Sale".
Location
State MI
County St. Clair
Area Riley Twp (74045)
Rooms
Basement Unfinished
Interior
Interior Features DSL Available
Hot Water Electric
Heating Forced Air, Other-See Remarks
Cooling Ceiling Fan(s)
Appliance Dryer, Freezer, Microwave, Range/Oven, Refrigerator, Washer
Exterior
Parking Features Detached Garage, Electric in Garage, Workshop
Garage Spaces 3.0
Garage Description 38 x39
Farm Dairy Barn,Hay Barn
Garage Yes
Building
Story 2 Story
Foundation Basement
Water Private Well
Architectural Style Farm House
Structure Type Vinyl Siding
Schools
School District Capac Community School District
Others
Ownership Private
Assessment Amount $188
Energy Description LP/Propane Gas
Acceptable Financing Conventional
Listing Terms Conventional
Financing Cash,Conventional,FHA,VA
Read Less

Provided through IDX via MiRealSource. Courtesy of MiRealSource Shareholder. Copyright MiRealSource.
Bought with Real Broker LLC




