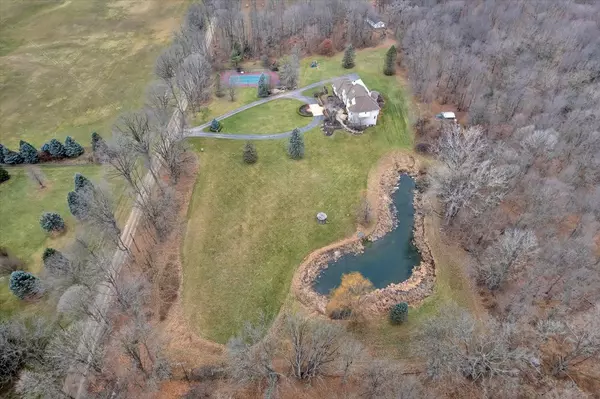For more information regarding the value of a property, please contact us for a free consultation.
2111 HENDRIE Road Metamora, MI 48455 9642
Want to know what your home might be worth? Contact us for a FREE valuation!

Our team is ready to help you sell your home for the highest possible price ASAP
Key Details
Sold Price $985,000
Property Type Single Family Home
Sub Type Single Family
Listing Status Sold
Purchase Type For Sale
Square Footage 5,823 sqft
Price per Sqft $169
MLS Listing ID 60205021
Sold Date 05/11/23
Style 2 Story
Bedrooms 6
Full Baths 5
Half Baths 2
Abv Grd Liv Area 5,823
Year Built 1999
Annual Tax Amount $10,612
Lot Size 9.660 Acres
Acres 9.66
Lot Dimensions 655x639x658x641
Property Description
Luxury meets privacy when you meander through the beautiful estate located on nine acres in Metamora. Detailed craftsmanship is featured throughout, solid wood doors, crown molding, coffered ceiling. Spend the summer enjoying your private fishing pond, basketball or tennis court, chicken coop, and mature woods. Grand entryway with a curved staircase welcomes sets the tone for your 6 Bedrooms, 5 Full bathrooms, 2 Half bathrooms. 4 car heated garage. Own your Family Dream Home with a gym, children's playroom, billiards, and in-law suite. Chef kitchen features an oversized granite island, Viking cooktop, Viking double ovens, warming drawer, Subzero refrigerator, two Bausch dishwashers. Enormous walk-in pantry. Breakfast nook opens to the kitchen with direct access to the composite deck and gazebo. Dual-sided gas fireplace divides your spacious kitchen and great room featuring floor to ceiling windows and herringbone white oak floors. Primary suite features a double-sided fireplace, private dressing room, two balconies, his and her walk-in closets, plus access to your personal gym and three walk-in closets. First floor library and flex room allow for his and her private offices. Walkout Basement includes a full kitchen, bedroom with full bath, second laundry room, half bath, family room with fireplace, billiards area, playroom, and an abundance of storage. Tankless hot water, Whole house generator, High Speed Internet, Zoned HVAC systems, Sprinklers. Oxford School of Choice. Bring your horses and farm animals. Least amount of gravel road: Dryden Rd to Gardner rd. Too many features to list.
Location
State MI
County Lapeer
Area Metamora Twp (44016)
Rooms
Basement Finished, Walk Out
Interior
Interior Features Cable/Internet Avail., DSL Available, Spa/Jetted Tub
Hot Water Tankless Hot Water
Heating Forced Air
Cooling Ceiling Fan(s), Central A/C
Appliance Disposal, Microwave, Range/Oven, Refrigerator
Exterior
Parking Features Attached Garage, Electric in Garage, Gar Door Opener, Heated Garage, Direct Access
Garage Spaces 4.0
Garage Yes
Building
Story 2 Story
Foundation Basement
Water Private Well
Architectural Style Colonial
Structure Type Brick,Stone
Schools
School District Lapeer Community Schools
Others
Ownership Private
Energy Description Natural Gas,LP/Propane Gas
Acceptable Financing Conventional
Listing Terms Conventional
Financing Cash,Conventional,FHA,VA
Read Less

Provided through IDX via MiRealSource. Courtesy of MiRealSource Shareholder. Copyright MiRealSource.
Bought with Aniel Realty, Inc




