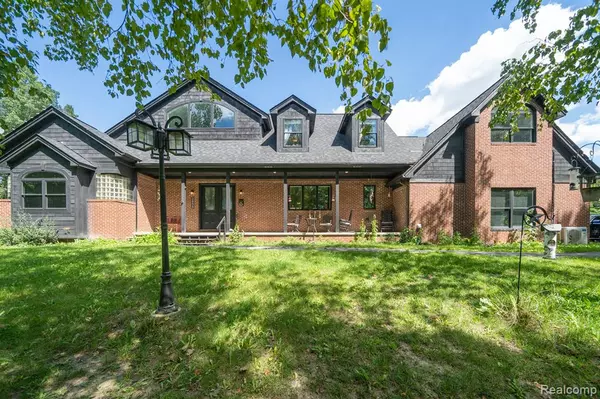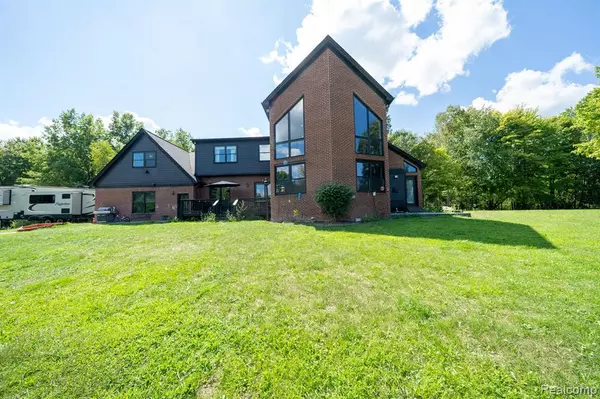For more information regarding the value of a property, please contact us for a free consultation.
2095 HUNTERS Park Saint Clair, MI 48079 4014
Want to know what your home might be worth? Contact us for a FREE valuation!

Our team is ready to help you sell your home for the highest possible price ASAP
Key Details
Sold Price $520,000
Property Type Single Family Home
Sub Type Single Family
Listing Status Sold
Purchase Type For Sale
Square Footage 3,628 sqft
Price per Sqft $143
MLS Listing ID 60134394
Sold Date 05/12/23
Style 2 Story
Bedrooms 4
Full Baths 2
Half Baths 1
Abv Grd Liv Area 3,628
Year Built 1998
Annual Tax Amount $4,581
Lot Size 9.330 Acres
Acres 9.33
Lot Dimensions 763x439x763x439
Property Description
This is the home you've been looking for. On just under 10 acres of substantially wooded property, this is your up north, private road oasis that's still only moments from downtown St. Clair. Coming in at over 3600 sqft above grade and another 2100+ sqft in the basement, this gorgeously appointed home offers a spacious 4500+ sqft of living area. Built in 1998, your new home boasts a custom gourmet granite kitchen including a 6 burner gas stove, reverse osmosis water filtration, and chic double sink. Beyond that, stretch out and relax in style with spanning open floor plans, vaulted ceilings, ample fireplaces, laundry hook-ups on all 3 levels, abundant natural light, and dramatic front staircase and catwalk. Beyond the luxurious home, the property also offers a brand new oversized pole barn/second garage with covered storage, a central pond with fountain, and brand new above ground swimming pool with massive lounge deck. This is the kind of all-in property you've been hunting for, and you'll know it the moment you turn down the tree-lined private drive at the end of the private dead-end road.
Location
State MI
County St. Clair
Area St Clair Twp (74047)
Rooms
Basement Outside Entrance, Partially Finished
Interior
Hot Water Gas
Heating Forced Air
Cooling Ceiling Fan(s), Central A/C
Fireplaces Type LivRoom Fireplace
Appliance Dishwasher, Dryer, Microwave, Range/Oven
Exterior
Garage Detached Garage, Electric in Garage, Gar Door Opener, Side Loading Garage, Direct Access
Garage Spaces 4.0
Waterfront No
Garage Yes
Building
Story 2 Story
Foundation Basement
Water Private Well
Architectural Style Cape Cod
Structure Type Brick,Other,Cinder Block
Schools
School District East China School District
Others
Ownership Private
Assessment Amount $185
Energy Description Natural Gas
Acceptable Financing Conventional
Listing Terms Conventional
Financing Cash,Conventional
Read Less

Provided through IDX via MiRealSource. Courtesy of MiRealSource Shareholder. Copyright MiRealSource.
Bought with Keller Williams Paint Creek
GET MORE INFORMATION





