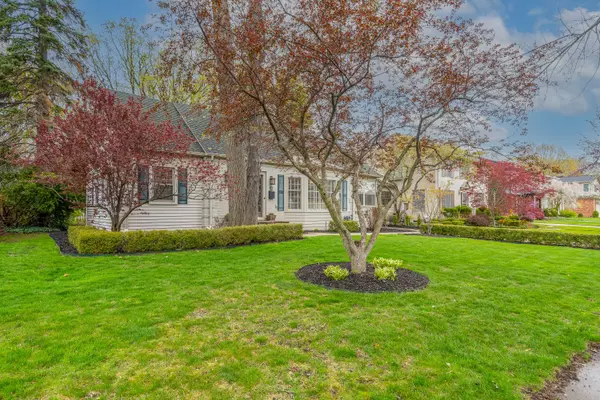For more information regarding the value of a property, please contact us for a free consultation.
13348 WINCHESTER Avenue Huntington Woods, MI 48070 1729
Want to know what your home might be worth? Contact us for a FREE valuation!

Our team is ready to help you sell your home for the highest possible price ASAP
Key Details
Sold Price $452,000
Property Type Single Family Home
Sub Type Single Family
Listing Status Sold
Purchase Type For Sale
Square Footage 1,692 sqft
Price per Sqft $267
Subdivision Mc Giverin-Haldeman'S Huntington Woods Manor
MLS Listing ID 60210335
Sold Date 05/22/23
Style 2 Story
Bedrooms 4
Full Baths 2
Abv Grd Liv Area 1,692
Year Built 1940
Annual Tax Amount $6,934
Lot Size 7,840 Sqft
Acres 0.18
Lot Dimensions 60.00 x 130.00
Property Description
**PLEASE SUBMIT ALL OFFERS BY 2PM SUNDAY 05/07/23** Don’t miss out on the opportunity to see this absolutely charming Cape Cod located in the highly sought-after City of Huntington Woods. This beautiful property is the perfect mix of charm, character, and functionality. As you walk in enjoy the generously sized bright living room with hardwood floors, beautiful natural burning gas fireplace, bay window, and French Doors that lead to a cozy three season room. Charming open kitchen and dining room with an eat-in bar, granite, stainless steel appliances, gas stove, cherry cabinets and slate flooring. The kitchen opens through to a huge two level Trex decking that is very low maintenance! Two large entry level bedrooms with wood floors share a full bath down the hallway finish off the main level. Upstairs the home features a gorgeous primary suite with a large walk-in closet and an additional large bedroom both with hardwood floors, and a full bath with dual sinks and a walk-in shower. The finished basement has a beautiful large living space, a guest bedroom or office space and a pantry area with 2nd refrigerator that is included with the sale. The unfinished portion has lots of storage space and a large laundry area. The gorgeous backyard has been lovingly attended to and has a large deck overlooking the serene oasis and a detached one car garage. Most windows throughout the property have been updated. Prime location within walking distance to the wonderful amenities that the neighborhood has to offer, including Burton Elementary, the Recreation Center, library, park, pool, and tennis courts. Close to the Detroit Zoo, local parks, and easy freeway access. Welcome Home!
Location
State MI
County Oakland
Area Huntington Woods (63254)
Rooms
Basement Partially Finished
Interior
Interior Features Cable/Internet Avail., DSL Available
Hot Water Gas
Heating Forced Air
Cooling Central A/C
Fireplaces Type Gas Fireplace, LivRoom Fireplace
Appliance Dishwasher, Disposal, Dryer, Microwave, Range/Oven, Refrigerator, Washer
Exterior
Garage Detached Garage
Garage Spaces 1.0
Garage Description 20X14
Amenities Available Club House, Exercise/Facility Room
Waterfront No
Garage Yes
Building
Story 2 Story
Foundation Basement
Water Public Water
Architectural Style Cape Cod
Structure Type Brick,Vinyl Siding
Schools
School District Berkley City School District
Others
HOA Fee Include Club House Included
Ownership Private
Energy Description Natural Gas
Acceptable Financing Cash
Listing Terms Cash
Financing Cash,Conventional
Read Less

Provided through IDX via MiRealSource. Courtesy of MiRealSource Shareholder. Copyright MiRealSource.
Bought with Max Broock, REALTORS®-Birmingham
GET MORE INFORMATION





