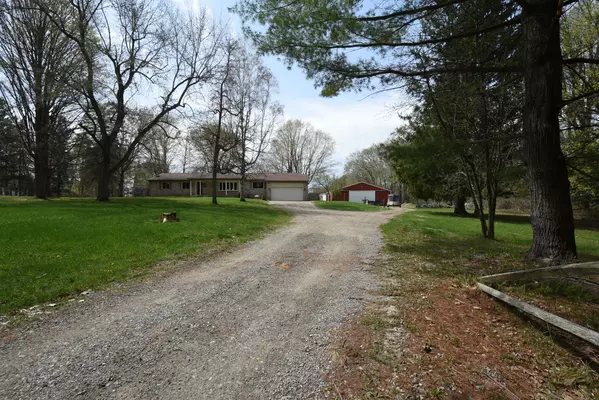For more information regarding the value of a property, please contact us for a free consultation.
4701 SECORD LAKE Road Leonard, MI 48367 1517
Want to know what your home might be worth? Contact us for a FREE valuation!

Our team is ready to help you sell your home for the highest possible price ASAP
Key Details
Sold Price $477,500
Property Type Single Family Home
Sub Type Single Family
Listing Status Sold
Purchase Type For Sale
Square Footage 2,089 sqft
Price per Sqft $228
MLS Listing ID 60206639
Sold Date 05/22/23
Style 1 Story
Bedrooms 5
Full Baths 2
Half Baths 1
Abv Grd Liv Area 2,089
Year Built 1975
Annual Tax Amount $5,470
Lot Size 9.840 Acres
Acres 9.84
Lot Dimensions Irregular
Property Description
Welcome home, this gorgeous 5 bed 2.5 bath is ready for it new owners. This Freshly painted 2089 sqft home sitting on 9.89 acres with a full partially finished basement with possible 6th bedroom, just waiting for your final touches. Open floor plan with large kitchen boasting new appliances, updated faucets, and custom oak easy close cabinets, Island with wet bar, and sink overlooking 3 fenced-in green pastures! Firelit dining area and massive 30 by 15 living that has brand new carpet. All refinished hardwood throughout the rest of the house. Newly added master suite with its own temperature control, windows throughout for natural lighting, and large tiled walk-in shower. Recently updated 3 seasons room with 180 degree view of the property. Natural Gas is at the road. Moving from the home we find the 50x75 Morton pole barn with 200 amps of power on it’s separate meter, 12,000 pound car lift, and storage for a lifetime. Another pole barn alongside 3 horse stalls, chickens coop, and duck pond. This property is one you have to see to believe.
Location
State MI
County Oakland
Area Addison Twp (63051)
Rooms
Basement Partially Finished
Interior
Heating Forced Air
Cooling Ceiling Fan(s), Central A/C
Fireplaces Type DinRoom Fireplace, Natural Fireplace, Wood Stove
Appliance Dishwasher, Microwave, Range/Oven
Exterior
Parking Features Attached Garage, Electric in Garage, Direct Access
Garage Spaces 2.0
Farm Hay Barn
Garage Yes
Building
Story 1 Story
Foundation Basement
Water Private Well
Architectural Style Ranch
Structure Type Brick
Schools
School District Oxford Area Comm School District
Others
Ownership Private
Energy Description LP/Propane Gas
Acceptable Financing Cash
Listing Terms Cash
Financing Cash,Conventional,VA
Read Less

Provided through IDX via MiRealSource. Courtesy of MiRealSource Shareholder. Copyright MiRealSource.
Bought with Real Estate One-Chesterfield




