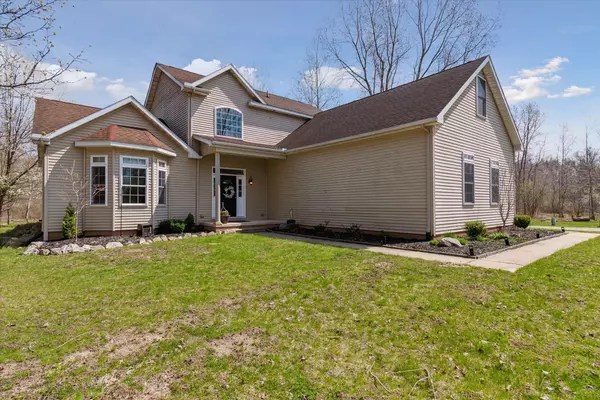For more information regarding the value of a property, please contact us for a free consultation.
28869 SHERWOOD Road Belleville, MI 48111 8803
Want to know what your home might be worth? Contact us for a FREE valuation!

Our team is ready to help you sell your home for the highest possible price ASAP
Key Details
Sold Price $435,000
Property Type Single Family Home
Sub Type Single Family
Listing Status Sold
Purchase Type For Sale
Square Footage 2,761 sqft
Price per Sqft $157
MLS Listing ID 60205045
Sold Date 05/31/23
Style 2 Story
Bedrooms 4
Full Baths 3
Half Baths 1
Abv Grd Liv Area 2,761
Year Built 2006
Annual Tax Amount $6,745
Lot Size 7.340 Acres
Acres 7.34
Lot Dimensions 329 X 970
Property Description
Looking for your slice of country living? Secluded contemporary home nestled back in the woods with an extra lot next to it making over 7 acres! Beautiful 4 bedroom 3 1/2 bath home. Living room and dining room overlook the sprawling, private backyard. The kitchen is open to the living room and dining room. It has double ovens, lots of cupboard and counter space. Off of the dining room is a large family room with a warm fireplace. The spacious primary ensuite is on the main floor. It has a large walk in closet and lovely, updated bath. There is also a first floor laundry and a 1/2 bath on this floor. Upstairs is a flex space that was used as a home office. There are 3 bedrooms and 2 full baths. One of the baths has access from 2 bedrooms. The front bedroom is connected to a huge bonus room over the garage. The crawl has a staircase down to it and is quite deep with a cement floor and sump. 3 car attached garage. Outside there is a large patio to relax or entertain on. 2 parcels included. Build that pole barn or just have a great place for 4 wheelers and fun! 81 124 99 0006 702 and 81 124 99 0006 703 included in sale. Taxes reflect both parcels but the vacant parcel is non-homesteaded
Location
State MI
County Wayne
Area Sumpter Twp (82151)
Interior
Heating Forced Air
Cooling Ceiling Fan(s), Central A/C
Fireplaces Type FamRoom Fireplace
Appliance Dishwasher, Range/Oven, Refrigerator
Exterior
Parking Features Attached Garage, Gar Door Opener, Side Loading Garage
Garage Spaces 3.0
Garage Yes
Building
Story 2 Story
Foundation Crawl
Water Public Water
Architectural Style Contemporary
Structure Type Vinyl Siding
Schools
School District Lincoln Cons School District
Others
Ownership Private
Energy Description LP/Propane Gas
Acceptable Financing Conventional
Listing Terms Conventional
Financing Cash,Conventional,FHA
Read Less

Provided through IDX via MiRealSource. Courtesy of MiRealSource Shareholder. Copyright MiRealSource.
Bought with Berkshire Hathaway HomeService




