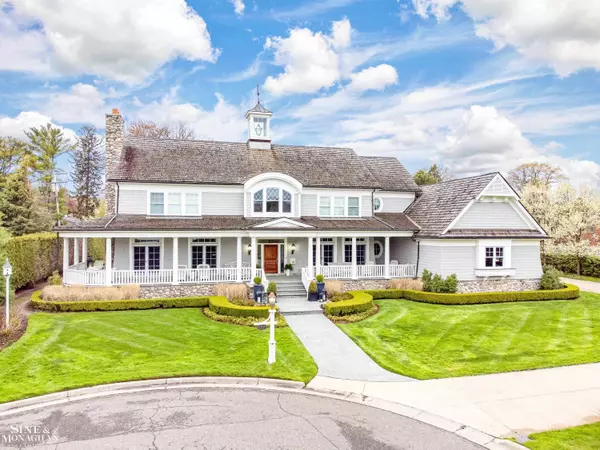For more information regarding the value of a property, please contact us for a free consultation.
4 Cherryhurst Lane Grosse Pointe Farms, MI 48236
Want to know what your home might be worth? Contact us for a FREE valuation!

Our team is ready to help you sell your home for the highest possible price ASAP
Key Details
Sold Price $3,000,000
Property Type Single Family Home
Sub Type Single Family
Listing Status Sold
Purchase Type For Sale
Square Footage 6,500 sqft
Price per Sqft $461
MLS Listing ID 50107905
Sold Date 06/01/23
Style 2 Story
Bedrooms 5
Full Baths 5
Half Baths 2
Abv Grd Liv Area 6,500
Year Built 2000
Annual Tax Amount $23,193
Tax Year 2022
Lot Size 0.680 Acres
Acres 0.68
Lot Dimensions 195.20 X 150.70
Property Description
Absolutely stunning custom-built home three houses off Lake Shore Road nestled on a quiet cul de sac offering a private location with lake views. Designed by Victor Saroki and Robert Wood, with Mutschler kitchen and Chris Blake baths this home is in turnkey condition and oozes sophistication. The covered front porch provides unobstructed views of Lake St. Clair, a perfect private oasis to watch the freighters pass by. Elegantly presented with neutral tones throughout, high ceilings, wide plank red cedar hardwood floors, extensive wainscotting and molding-all custom lathed-the amenities and attention to detail are extraordinary. Professionally decorated with sophisticated finishes on every level of the home. The first-floor master bedroom, highlighted with a fireplace, features his and her bathrooms with private walk-in closets. Mutschler kitchen boasts a large island with seating for 4, marble counters, a breakfast nook, and a cozy gathering space centered around a fieldstone fireplace, perfect for entertaining and family meals. The breakfast nook overlooks the bluestone patio and private backyard, which includes a sports court. Large formal dining room with French doors leading to the front covered porch. Library/family room with wet bar, stately stone fireplace, and French doors accessing the covered porch with lake views. Living room with vaulted and beamed ceilings with fireplace and built-ins as well as french doors overlooking the patio seating area, a great indoor outdoor area perfect for cocktails and entertaining. The upper level boasts four additional bedrooms, three with lake views and one currently being used as an office, all generous in size with walk-in closets. The finished basement includes rec, game, weight rooms (you may never see your children if you have some), a fireplace, and storage. The exterior is meticulously landscaped, and the patio offers a picturesque entertaining area for gathering and dining. Simply Perfection!
Location
State MI
County Wayne
Area Grosse Pointe Farms (82334)
Rooms
Basement Finished, Full, Poured
Interior
Interior Features 9 ft + Ceilings, Hardwood Floors, Walk-In Closet, Wet Bar/Bar
Hot Water Gas
Heating Forced Air
Cooling Central A/C
Fireplaces Type Basement Fireplace, FamRoom Fireplace, Gas Fireplace, Grt Rm Fireplace, LivRoom Fireplace, Primary Bedroom Fireplace
Exterior
Parking Features Attached Garage, Heated Garage
Garage Spaces 3.0
Garage Yes
Building
Story 2 Story
Foundation Basement
Water Public Water
Architectural Style Cape Cod, Colonial
Structure Type Brick,Cedar,Stone
Schools
School District Grosse Pointe Public Schools
Others
Ownership Private
SqFt Source Appraisal
Energy Description Natural Gas
Acceptable Financing Cash
Listing Terms Cash
Financing Cash,Conventional
Read Less

Provided through IDX via MiRealSource. Courtesy of MiRealSource Shareholder. Copyright MiRealSource.
Bought with Lucido and Associates, Inc
GET MORE INFORMATION





